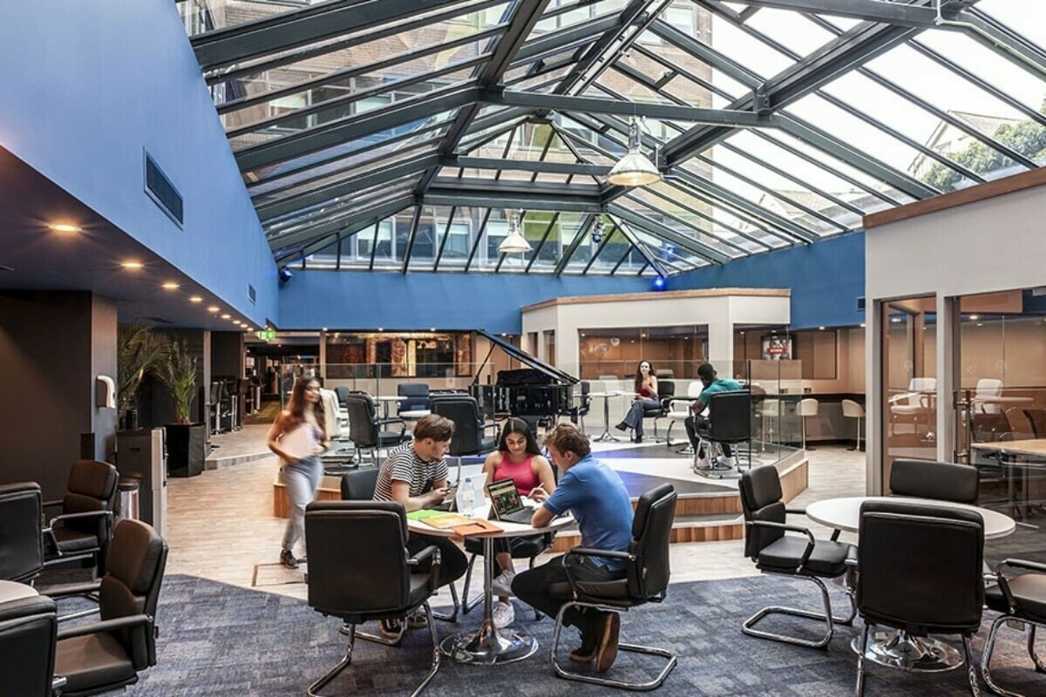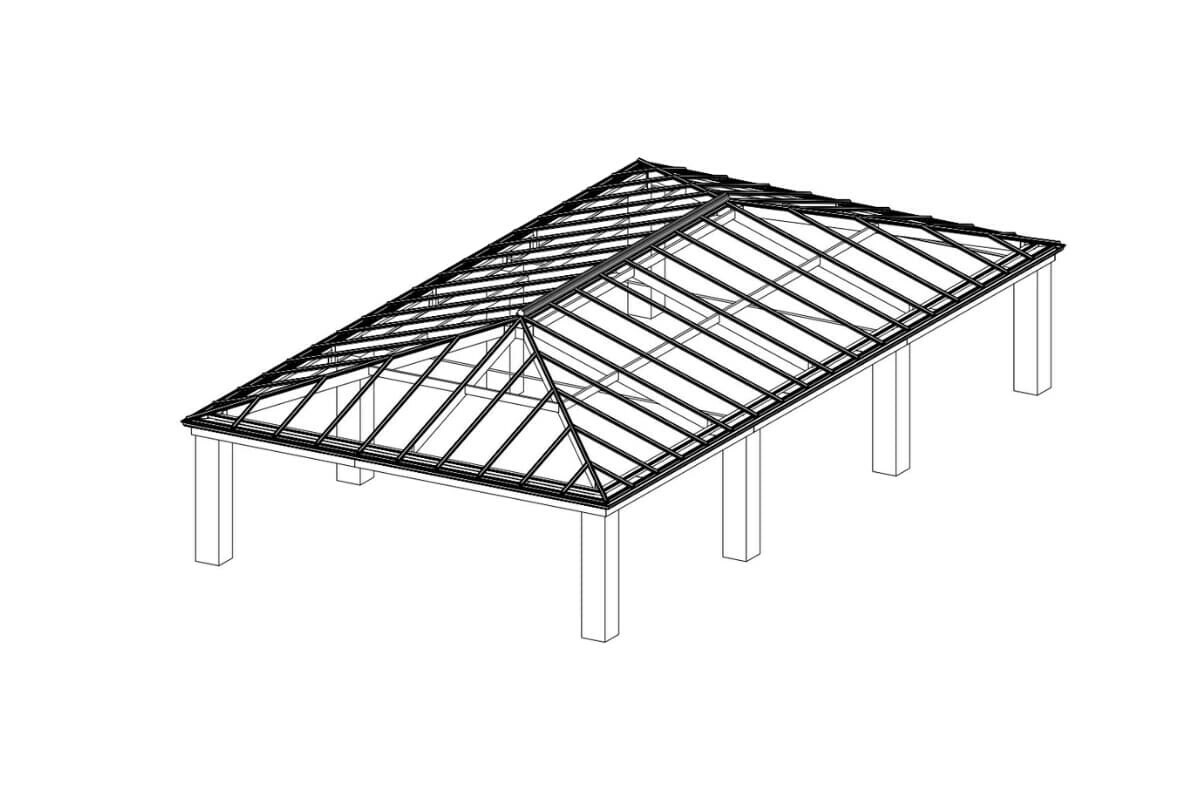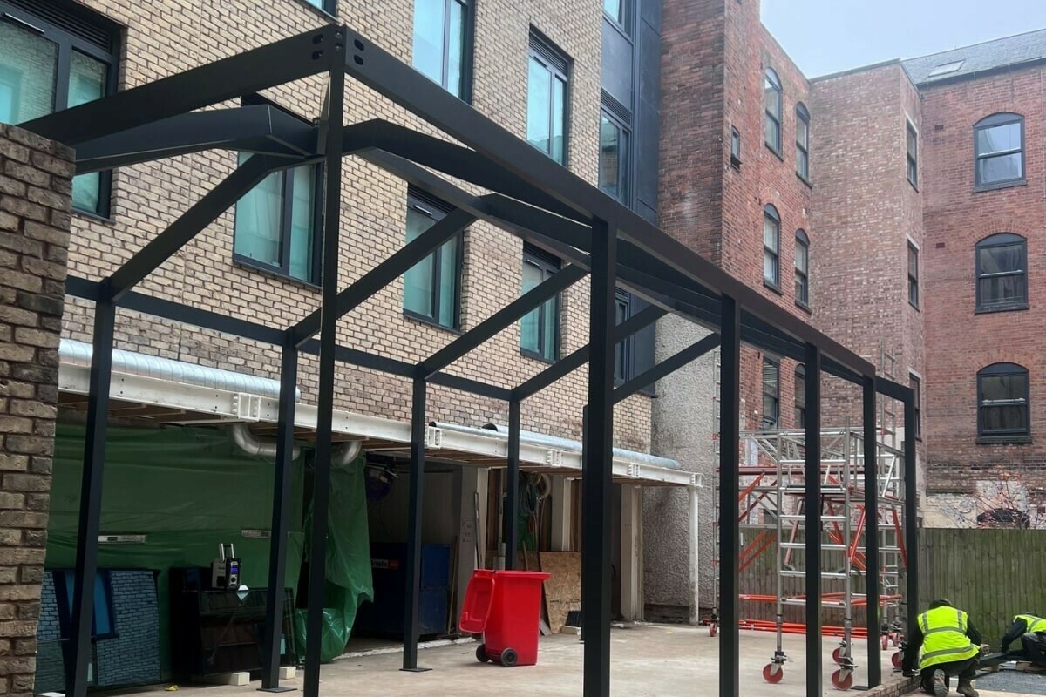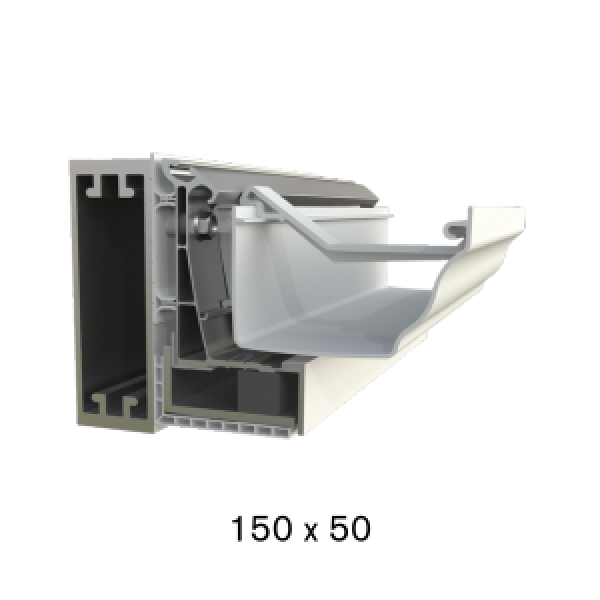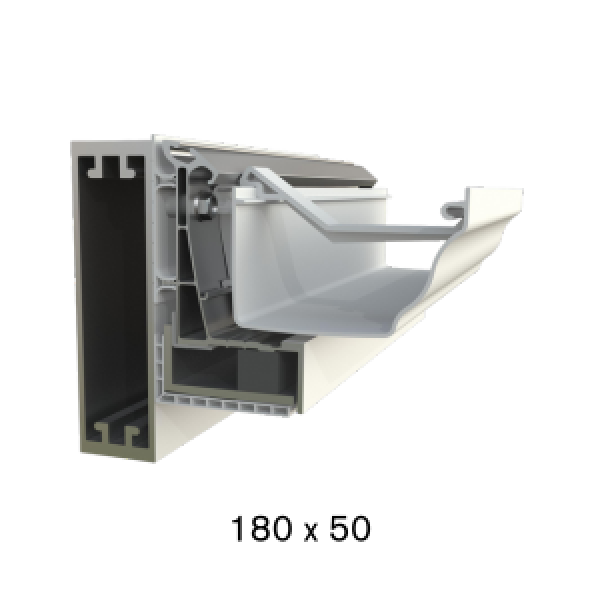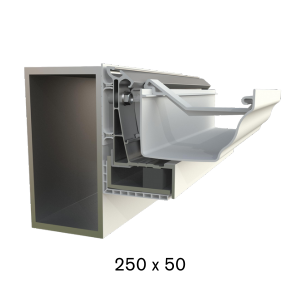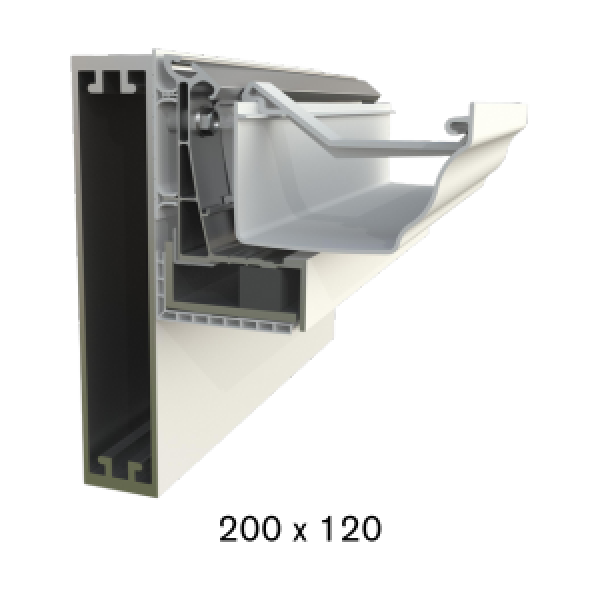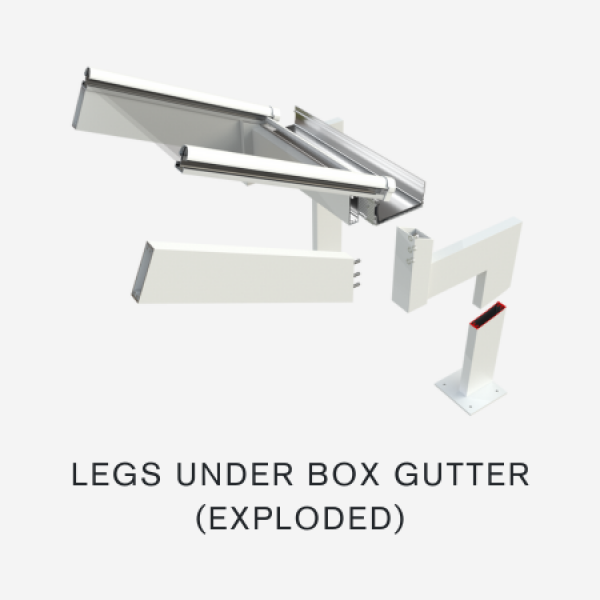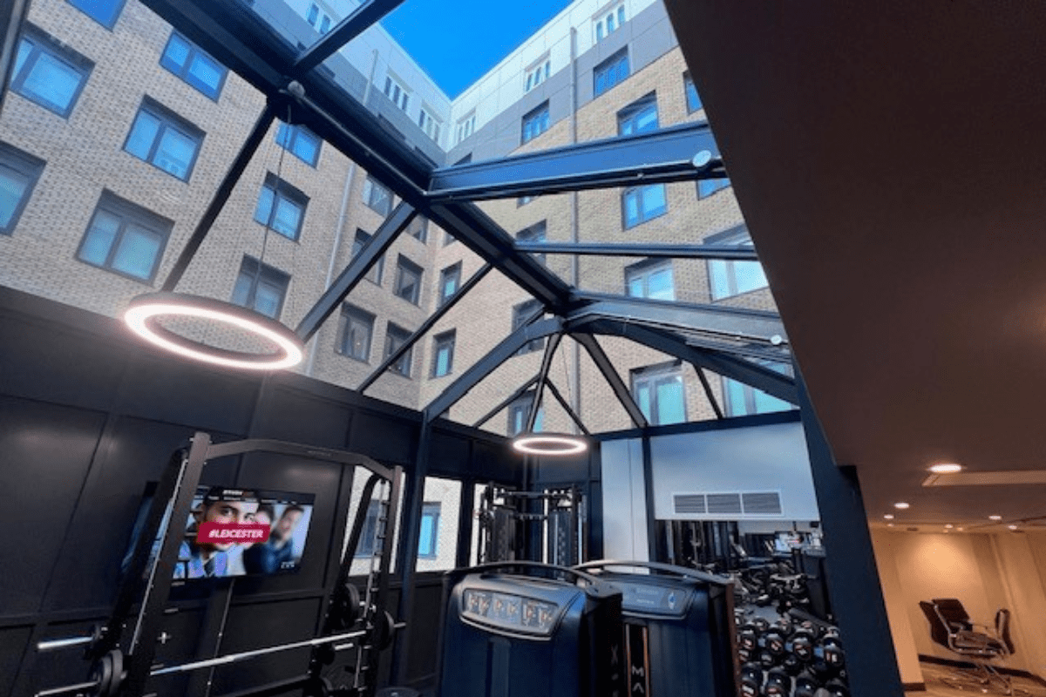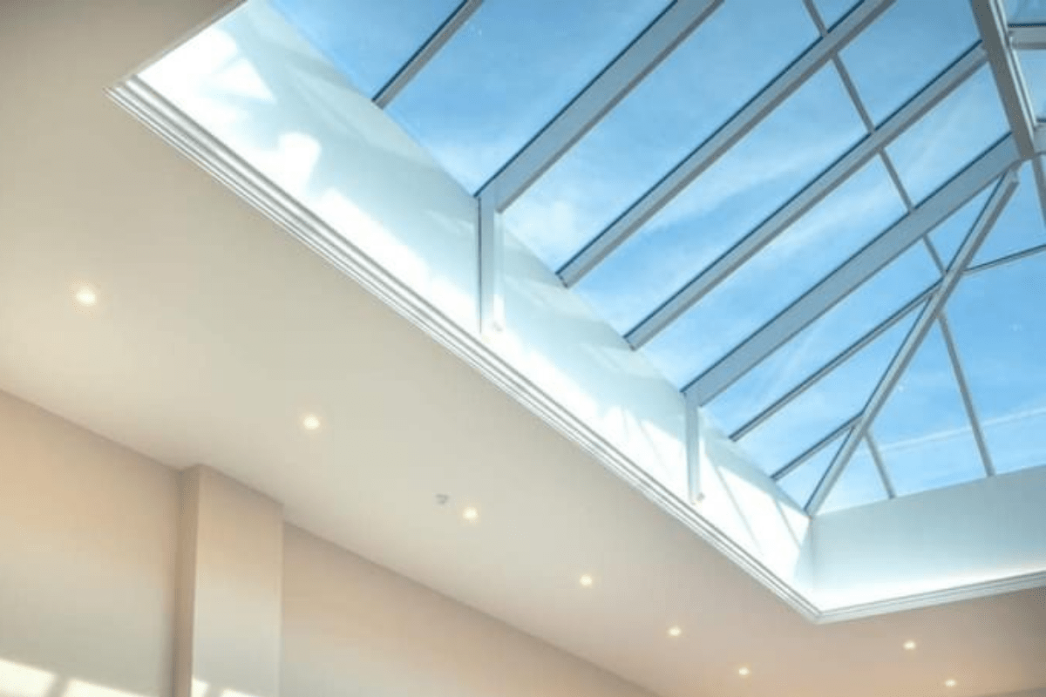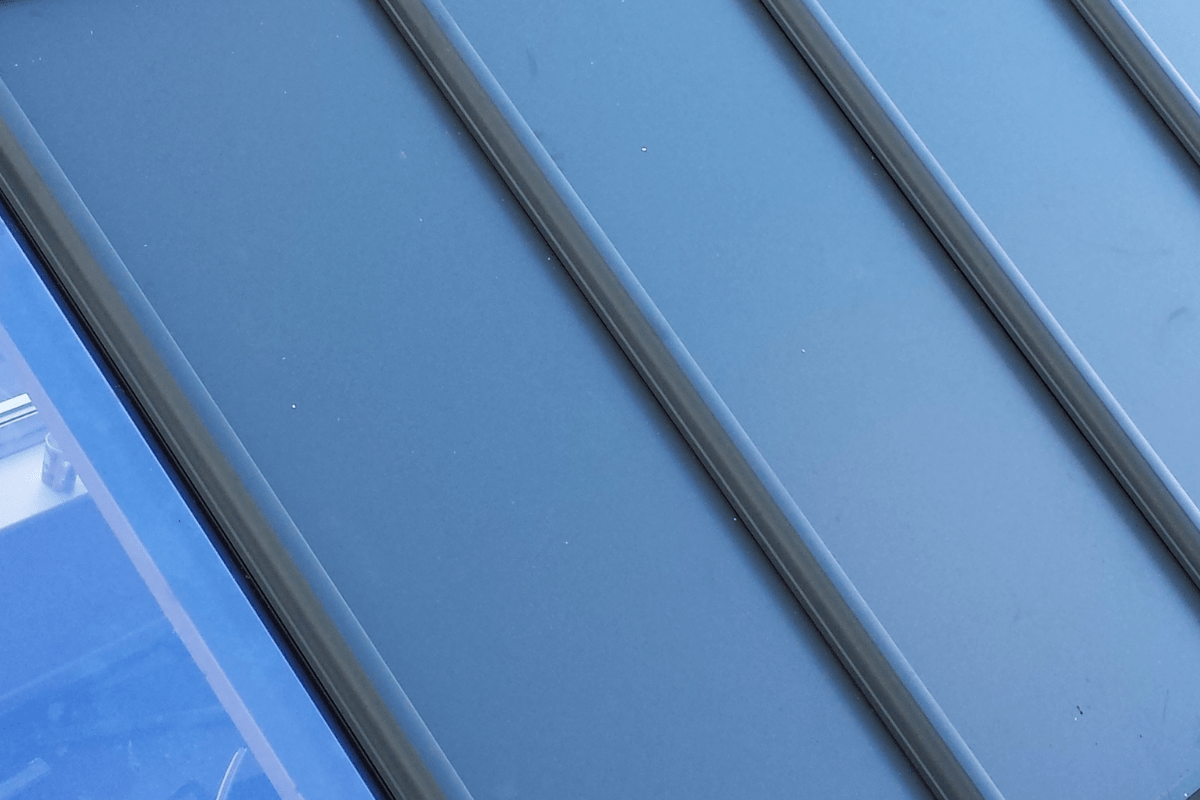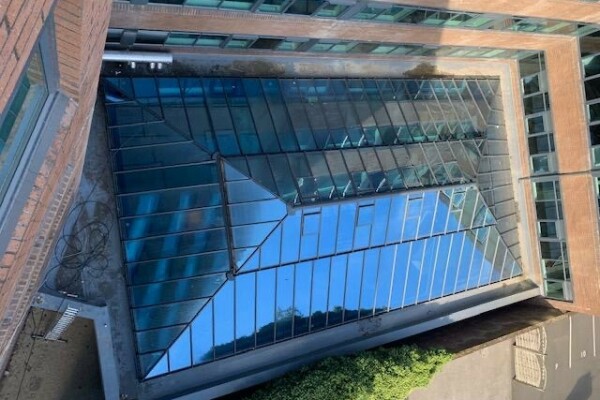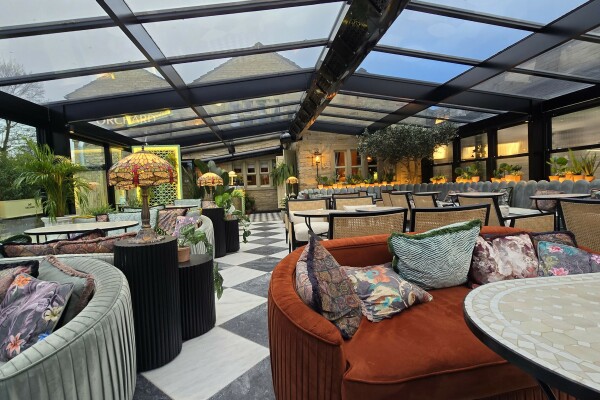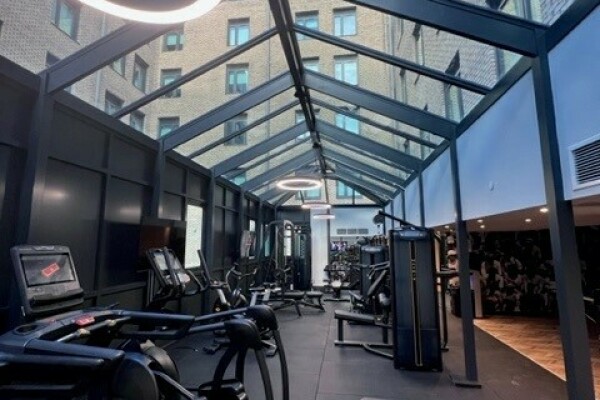GLAZED CANOPY SYSTEMS
Ultimate custom-designed aluminium portal frames to support wide span glazed roof structures and canopy systems for commercial or residential premises.
Creative designs for wide span portal frames are almost limitless, for both residential and commercial applications. From sizeable conservatories with traditional styling to more contemporary roof glazing solutions for buildings, such as offices, sports halls, restaurant facilities, hotels and conference centres. SkySpace portal frames are custom-made to meet project requirements and deliver versatile architectural spaces.
Flexible, lightweight, convenient to transport and speedy to construct, SkySpace aluminium portal frames offer reduced cost and labour time on site, when compared to conventional building methods. SkySpace aluminium portal frames are an ideal specification for swimming pool enclosures, with exposure to chlorine and constant high humidity levels.
 |
Get in TouchIf you would like a quote for an upcoming project or need any advice or support with wide-span glass roofs, please contact our portal frame specialist Tim Burton. Contact Tim |
PORTAL FRAME SYSTEM
Discreet portal framing is the key to designing bespoke wide span or super-sized glazed roof structures. Portal frame legs locate into purpose-designed base plates. The sleeved aluminium profiles are bolted together in ‘Meccano-fashion’ and include purlins and welded angled trusses, as required, to provide a support structure for the roof glazing above.
Aluminium components are polyester powder coated to any RAL colour, according to specification.
Fully engineered drawings and structural calculations are all provided by the SkySpace team as part of a complete portal frame design and manufacturing solution.
Project Design and Manufacture
CAD drawings are prepared for each SkySpace project, together with itemised quotations. Complex designs can actually baffle computer software, so test-fitting of roofing elements onto the portal frame sub-structure is carried out in the factory as an essential discipline.
SkySpace portal frames are exported throughout the world, so factory pre-assembly to check manufacturing precision is carried out prior to despatch to minimise on-site issues.
Compared to welded steel alternatives, SkySpace aluminium portal frame profiles are more aesthetically pleasing and provide cleaner and more precise joints.
PORTAL FRAME PROFILES
SkySpace Aluminium portal system is lighter than steel so easier to move around on site and installing. Installation can be completed using scaffolding and a genie lift instead of a crane.
- SkySpace extruded aluminium portal frame profiles are available in multiple sizes for optimise use.
- Portal leg and base plate assemblies are typically attached at foundation level. Four rawlbolts or chemical fixings are used to anchor each base plate.
- The portal legs present a sleek appearance when fitted, neatly aligned with window-walling frames and brickwork. Eaves beam details are designed to complement standard Global roofing componentry.
- Depending on the construction, mid-span and ridge purlins are suitably deployed to brace the overall structure.
SECTION SIZES
REINFORCED SECTION SIZES



CONNECTION DETAILS
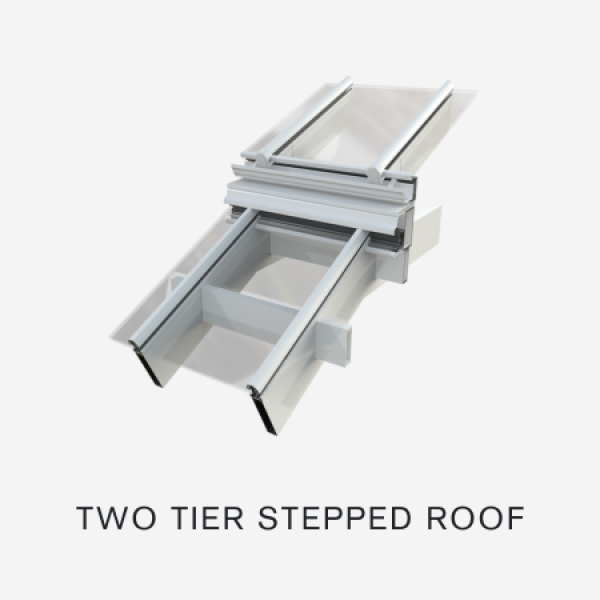

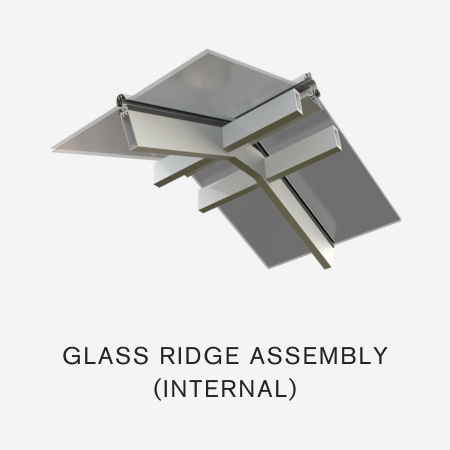
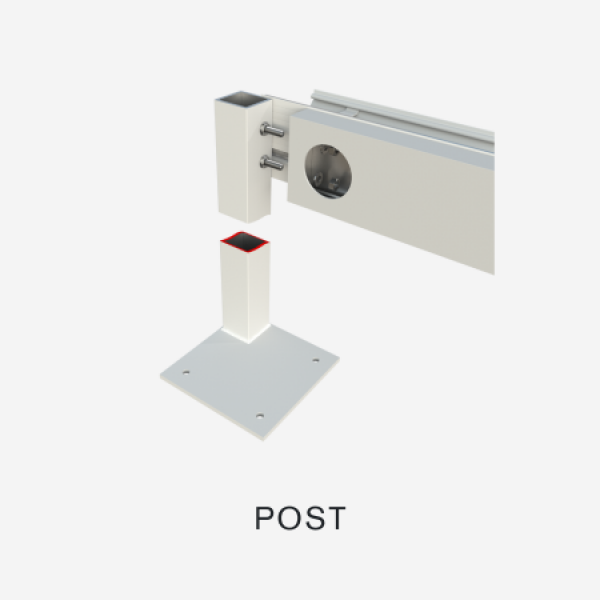
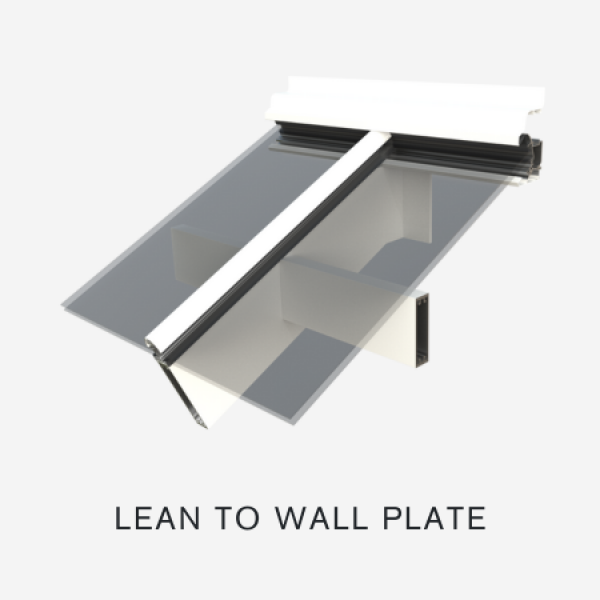
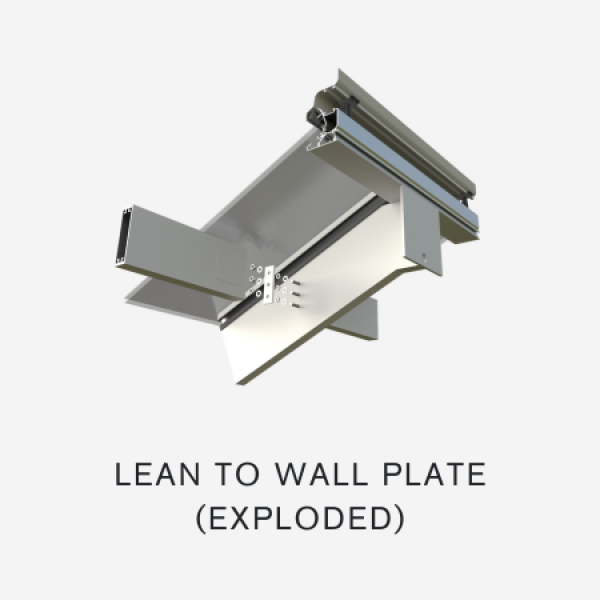

Wide openings can be uncorrupted on our SkySpace portal frame, the same technology is used on our goalpost.
Technical Compliance
Skyspace portal frames are designed to meet the requirements of:
BS 8118-1:1991 (Code Of Practice For Structural Use Of Aluminium)
BS 6399-2:1997 (Code Of Practice For Wind Loads)
BS 6399-3:1998 (Code Of Practice For Imposed Wind Loads)
Approvals
All components used in the Skyspace portal structural are approved to CE standard and have CE marking. This means that Ultraframe has checked that these products meet EU safety, health or environmental requirements.
GLAZING SOLUTIONS
The glazing you specify can have an impact on a rooms temperature and energy efficiency, so it’s important to specify the correct glazing for the orientation of the space.
We offer a range of glazing options including the Conservaglass brand and they are available in a range of specifications and colour options.
Aluminium Insulated Roofing Panels
Grey aluminium insulated roofing panels can also be used on the SkySpace portal frame.
- 25mm grey exterior insulating panel (choose from an aluminium panel or U-Tec panel).
- RAL7016 grey insulated panels.
- Lightweight panels cut to size and easy to manoeuvre.
- Livinroof aluminium panel is fire rated as AA according to BS476-3:2004.
Latest News
SkySpace at Study Inn, Nottingham
Successful Installation of Ultraframe SkySpace at Study Inn, Talbot Street, Nottingham
SkySpace restaurant and bar installation
Glass Canopy Installation at Walton View Hotel
SkySpace Gym Install at Reynard House, Leicester
Installation of a Gym at Reynard House, Leicester



