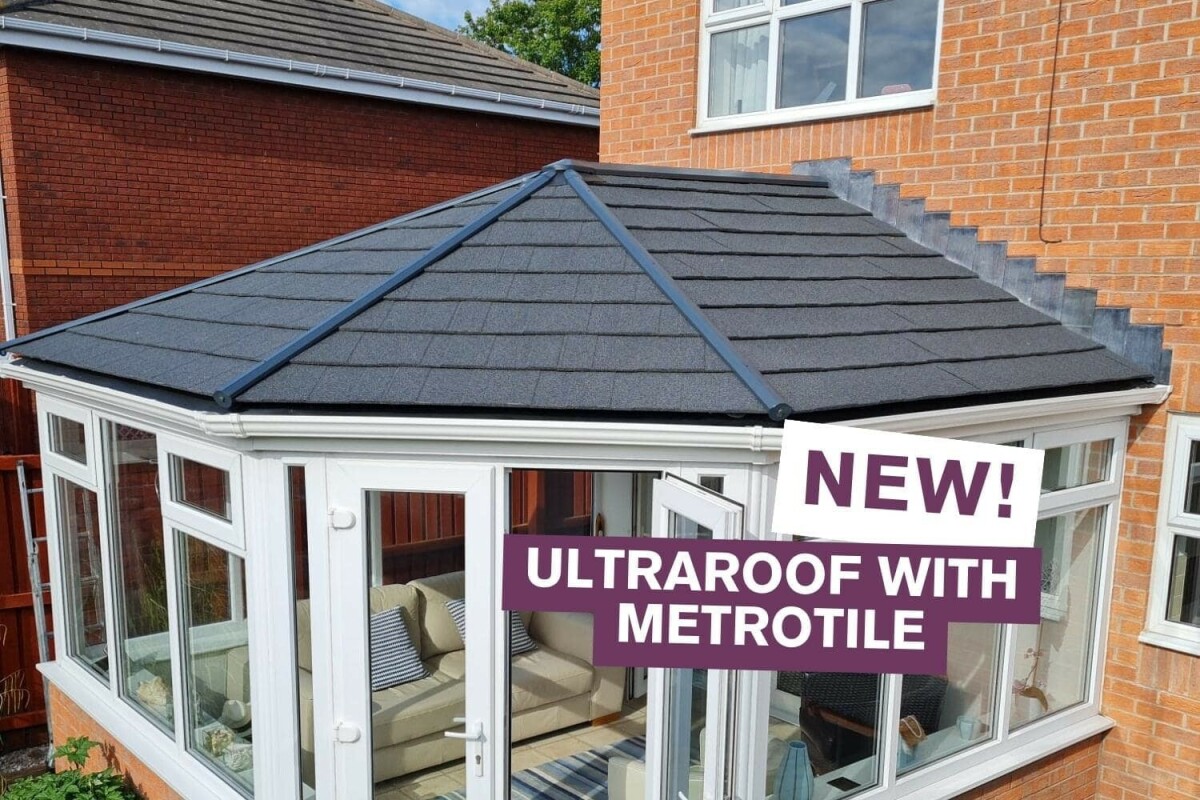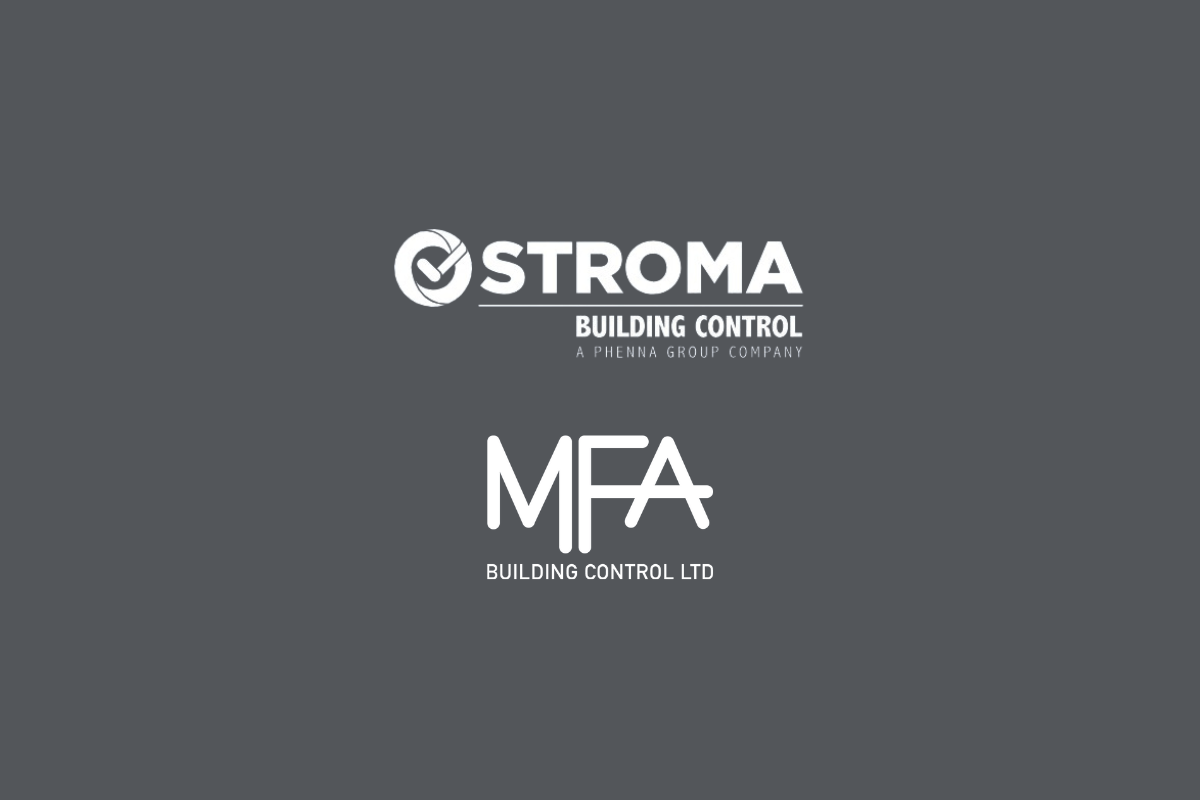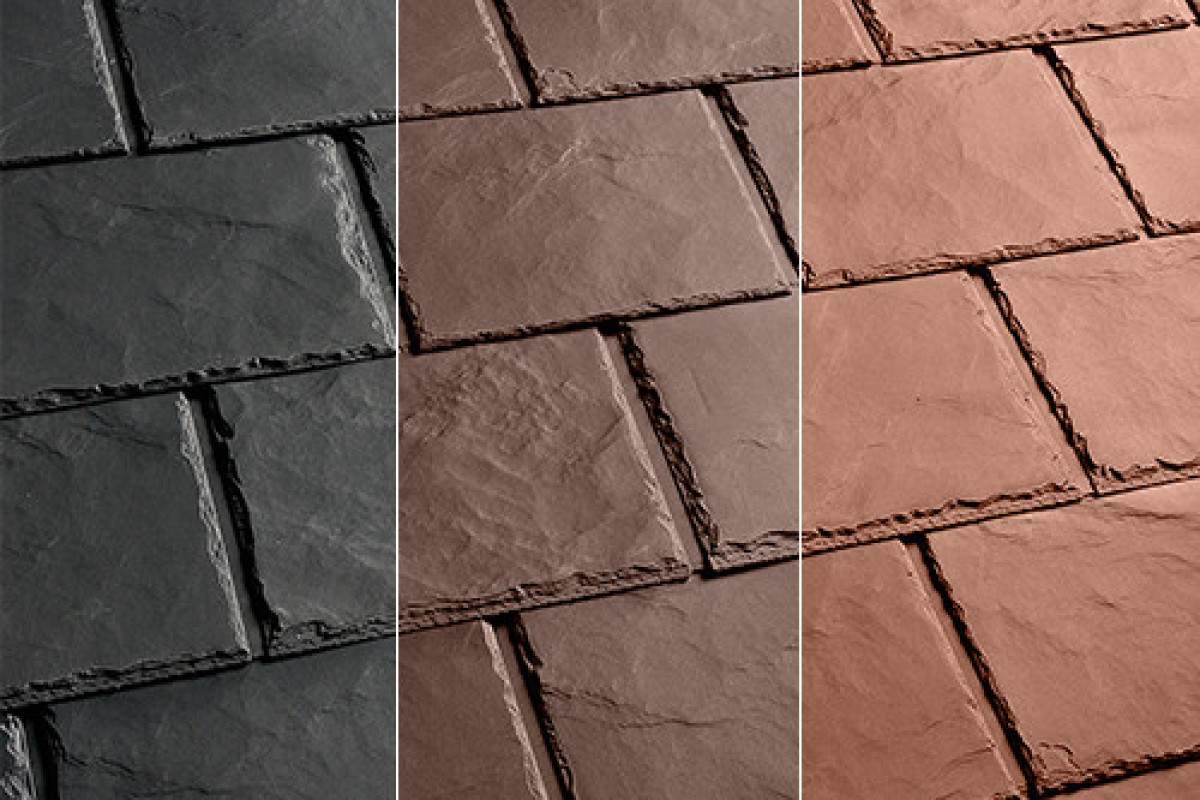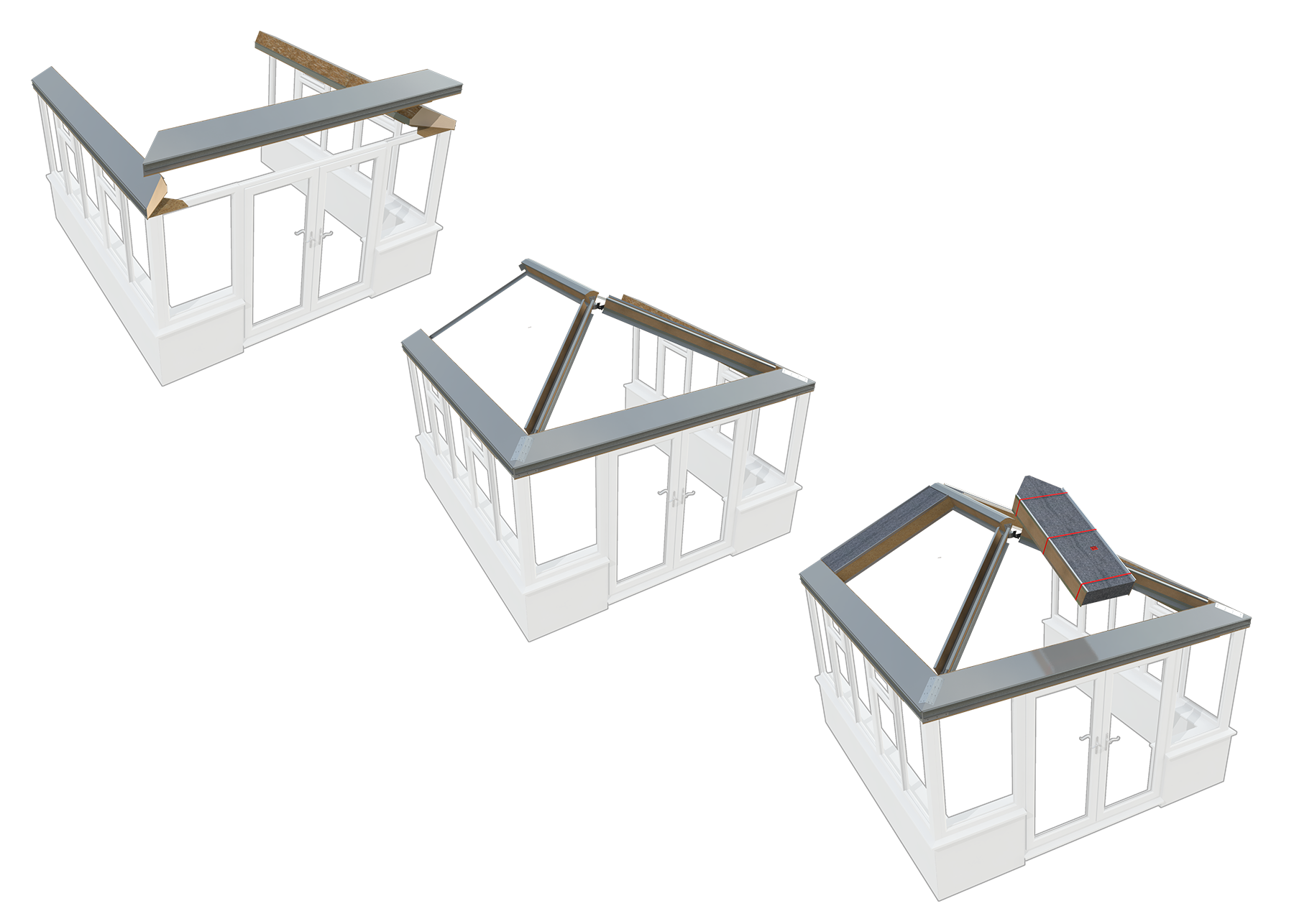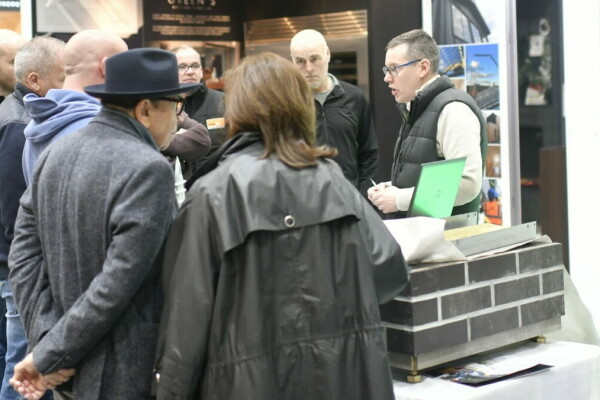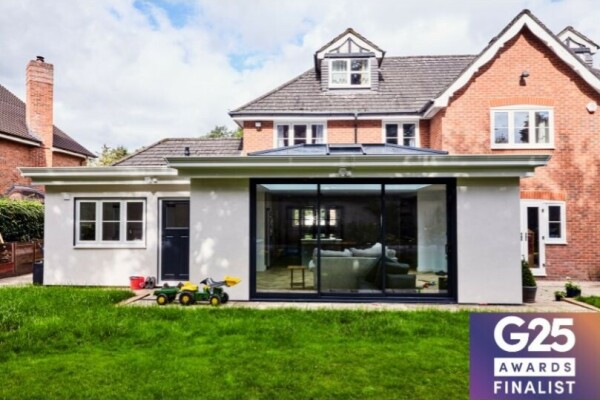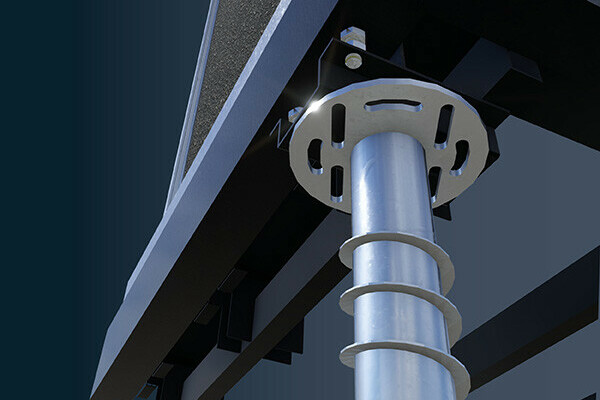8 Out of 10 Homeowners Prefer Ultraroof VS leading Competitors*
The lightest tiled conservatory roof available, Ultraroof is both easy and fast to fit with an unrivalled quality finish.
Ultraroof has superior strength for larger designs with unsupported spans up to 4m. Each roof is precision engineered to wind & snow load requirements of the postcode of the installation.
Building Regulation compliant U-Value of 0.15 as standard with the option to reduce to 0.12 if required, the Ultraroof is one of the most thermally efficient warm roof systems on the market.
Full length glass panels provide a cost effective and stylish way to project more natural light into the room vs conventional rooflights.
With no cutting and drilling required, components labelled in sequence and tiles pre-cut to size in panels of 12, Ultraroof is easier and faster to fit than other tiled roofs.
The only lightweight tiled roof to be independently and fully fire tested, Ultraroof is rated as B-roof to EN 13501-5:2016 and AC according to BS476-3:2004.
Ultraroof's, unique authentic lightweight tiles in grey, brown or terracotta together with an optional curved cornice, deliver a distinctive high quality finish.
Preferred
8 out of 10 homeowners prefer Ultraroof*:
- Full length performance glass panels - available in any specification
- No tie bar required
- Internal pelmet and external soffit for lighting
- Highly authentic tile or Metrotile shingle finish
- Slimline hip and ridge cappings
*Based on overall looks – Survey conducted Feb 2019 with 64 UK homeowners.
Lightest
The lightest tiled roof on the market:
- Weighs only 38kg/m² lighter than any other solid roof
- Designed by conservatory specialists Ultraframe, to replace conservatory roofs
- Lightweight panels are cut to size and easy to manoeuvre
Warmest
Unrivalled thermal performance:
- U-Value of 0.15 with option to reduce to 0.12 if required
- Complete warm roof system, with no cold bridging
- Fully insulated 380mm structural beam
Fire Tested
Independently and fully fire tested:
- Components AND complete structure both fully fire tested
- Fire test certificates available to download
- Fire rated as B-roof according to EN 13501-5:2016
- Fire rated as AC according to BS476-3:2004
Fastest
Faster to fit than any other solid roof:
- Tiles supplied in panels of 12 tiles, pre-cut to size
- 100% pre-fabrication - no cutting required
- No internal battening required
- Expandable panel and wide beam to accommodate tolerances on site
- High quality, practical technical support as you need it
Strongest
Unsupported spans up to 4m:
- Superior strength for larger designs up to 6.7 by 5m
- 4m spans for bi-folds without extra support
- Highly configurable to any shape and size
- NASA satellite data used to precision engineer every roof for wind AND snow loads
   
|
Interactive Ultraroof System
NEW ULTRAROOF METROTILE
Ultraroof is now available to order with Metrotile, providing all of the benefits of Ultraroof but now with a Metrotile shingle finish.
Save 20% on all Ultraroof Metrotile for a limited time only!
BUILDING REGULATIONS MADE EASY
Ultraroof is pre-approved for Building Regulations by MFA and Stroma helping to make Building Regulations as simple as possible.
You can choose to work with either of these companies as an alternative to Local Authorities and as the system has been fully assessed and approved this process is speedy and simple.
Download Certificates:
Ultraroof Video
Key Product Information
A simple lightweight tiled conservatory roof, perfect for updating old conservatory roofs in as little as one day. Extremely lightweight, strong and easy to install, the Ultraroof is faster and simpler than any other solid conservatory roof on the market.
-
Rapid installation process
-
Ultratile engineered copolymer interlocking slate tile available in 3 colours or Metrotile shingle effect tiles in 3 tile colours
-
Incorporate large rectangular glass panels - massive saving over roof windows
-
Off site manufactured, three simple system components
-
No tie bar required
-
Features small external soffit and internal pelmet
- Full third party accreditation - MFA and Stroma System Approval
-
Weighs only 38Kg/m² - less than others, not much more than a glass roof
-
Compatible with the curved Cornice for extra style
-
All external items included - e.g. gutter fascia

Ultraroof Technical Guide
ULTRAROOF INSTALLATION GUIDE
ULTRAROOF ORDER FORM
Ultraroof Retail Brochure
REPLACEMENT ROOFS BROCHURE
STROMA SYSTEM APPROVAL CERTIFICATE
ULTRAROOF GABLE FRAME CALCULATOR
ULTRAFRAME TRADE BROCHURE
MFA - System Approval Certificate
Tile Colour Options
Our range of tile colours, including Carbon Grey, Harvest Brown, Terra Brick, enables you to meet a wider spectrum of customer tastes. Further to this, it also enables you to tailor the Ultraroof to complement a wider range of property styles and architecture types: all while offering that definitive tiled conservatory roof look.
(Colours here are a guide, for true colours please refer to a product sample)
Want to give Ultraroof a try?
If you would like to start selling Ultraroof, please fill in the short form below and one of the Ultraframe team will be in touch shortly.



Ultra Installer Scheme
If you are an advocate of Ultraframe’s quality products and are passionate about customer service then we’d love for you to become an Trusted Ultra Installer.
Find Out More
Latest News
Ultraframe’s new roadshow
Ultraframe’s new “roadshow” training format attracts over 250 fabricators and installers across three UK locations.
Striking from every angle
Ultraframe has launched the NEW Stratus Flat Skylight, a sleek new addition to its market-leading roof systems. Designed to instantly enhance any home extension project by flooding interiors with natural light while offering a rapid, hassle-free installation at a competitive price.
hup! Shortlisted Twice for G25 New Product of the Year
The hup! building system from Ultraframe has been shortlisted twice for New Product of the Year at the prestigious G25 Awards, for its Base solution and Brick Slip Rails System.
The hup! Base: Transforming the Way We Build Bases
Alex Hewitt, Ultraframe Marketing Director, explains why bases are such a common pain point, and how the newly developed hup! Base system provides an efficient, modern solution.
1000 Days without Lost Time Injury (LTI)
Ultraframe has achieved an impressive health & safety milestone of 1000 days without a Lost Time Injury (LTI).







