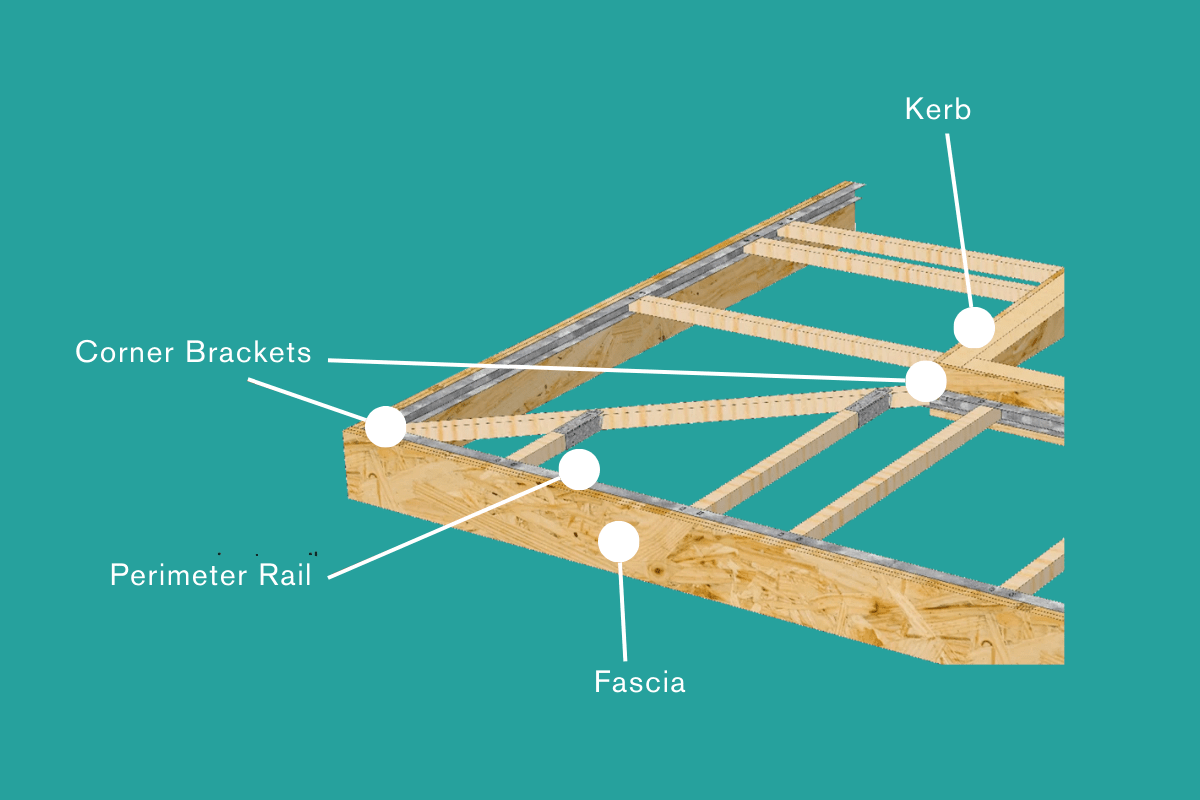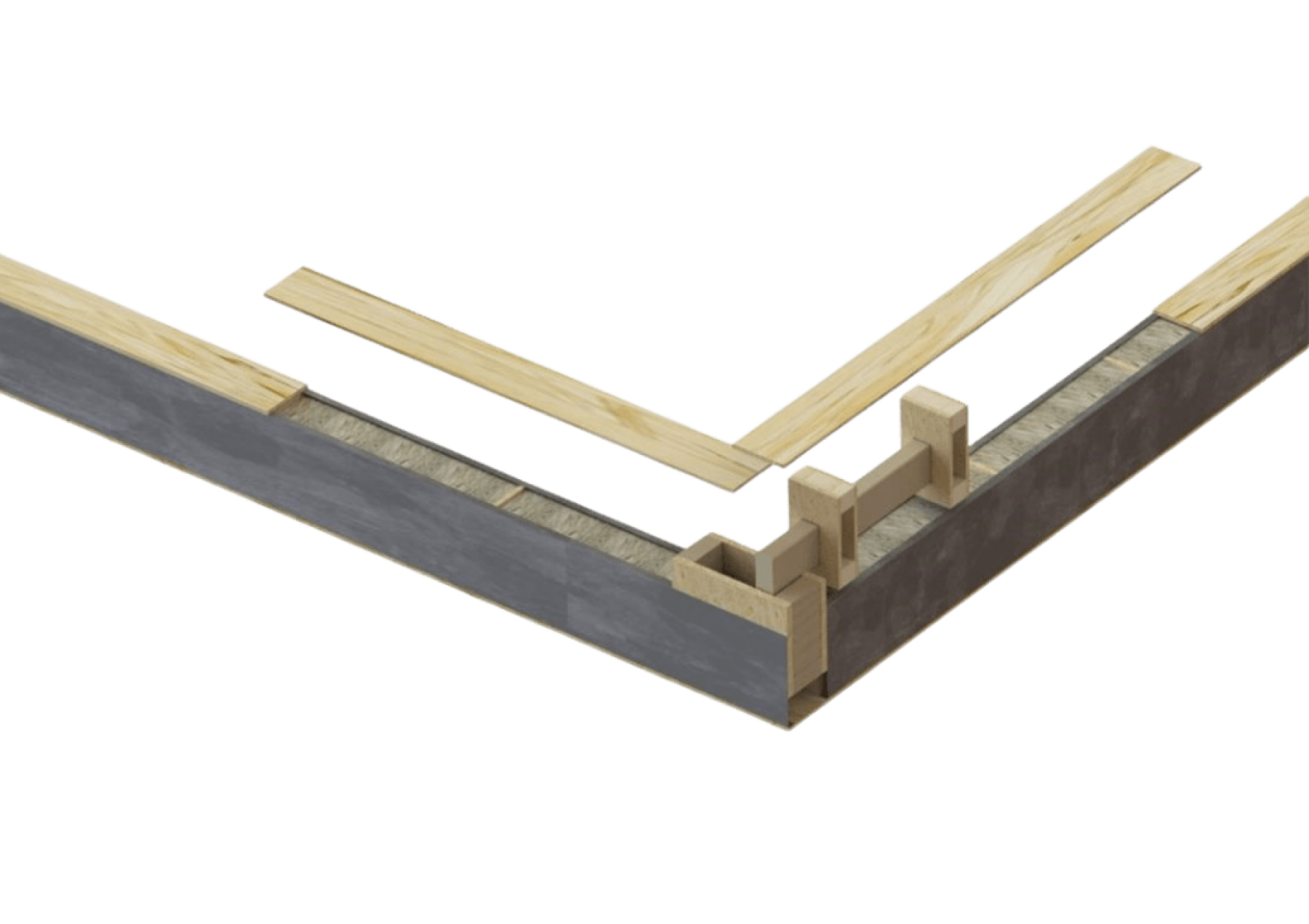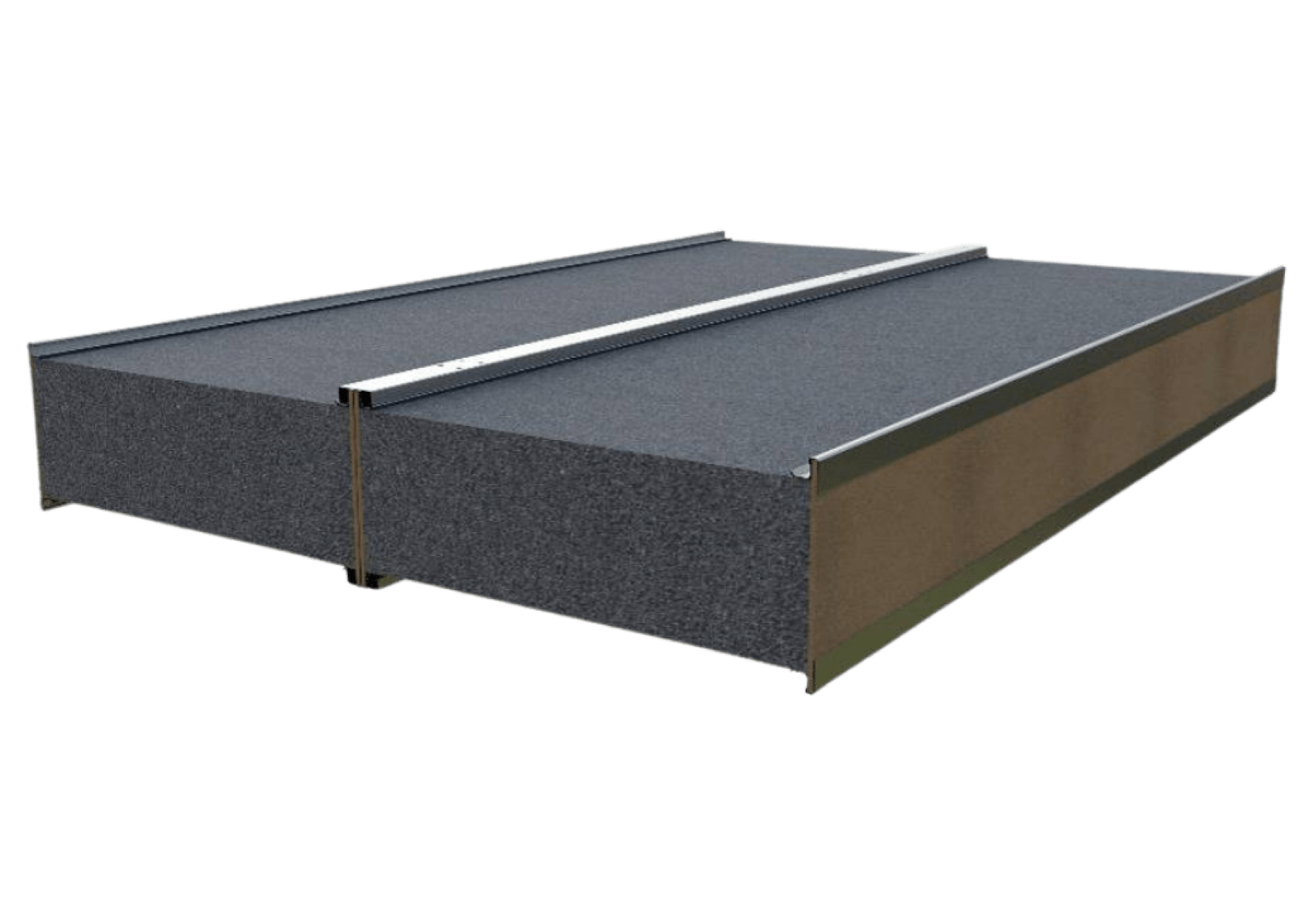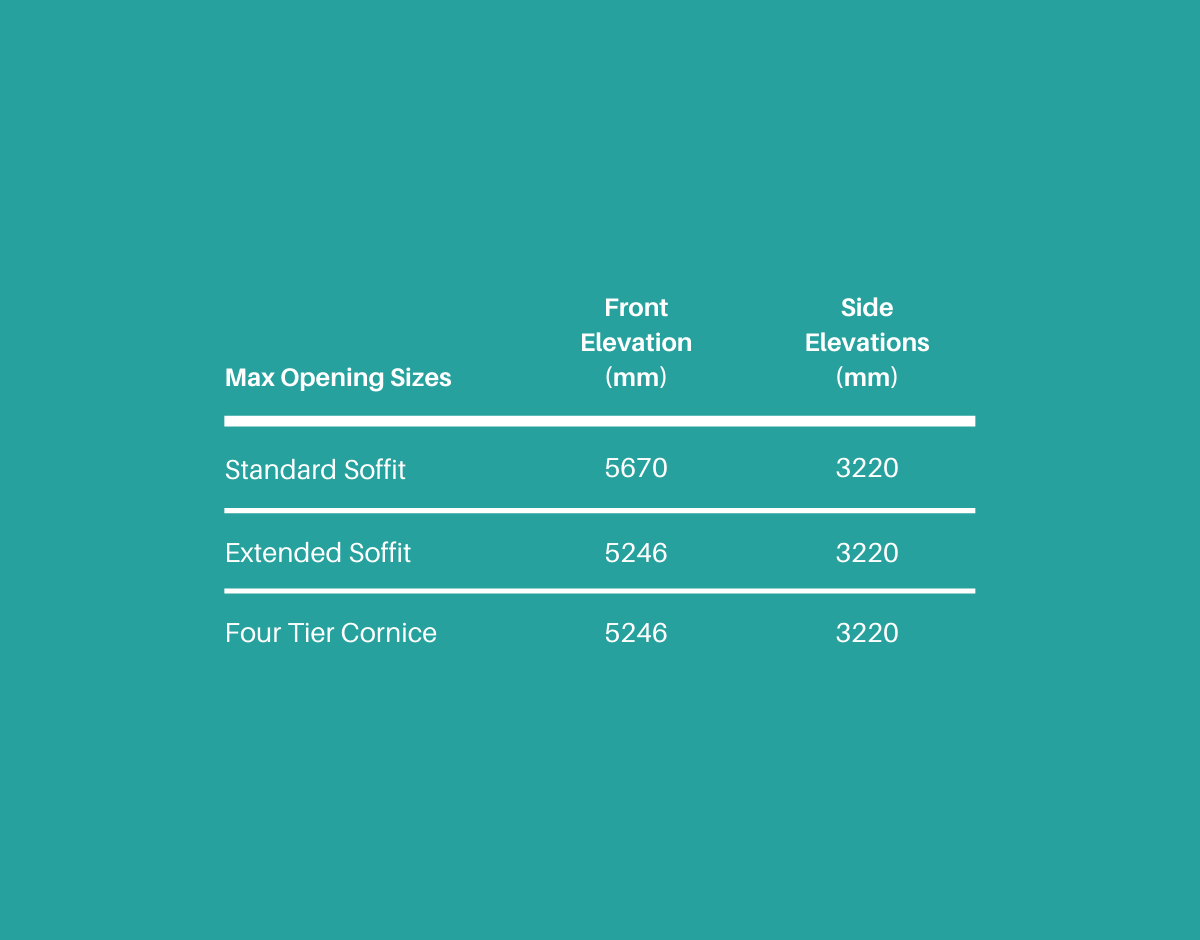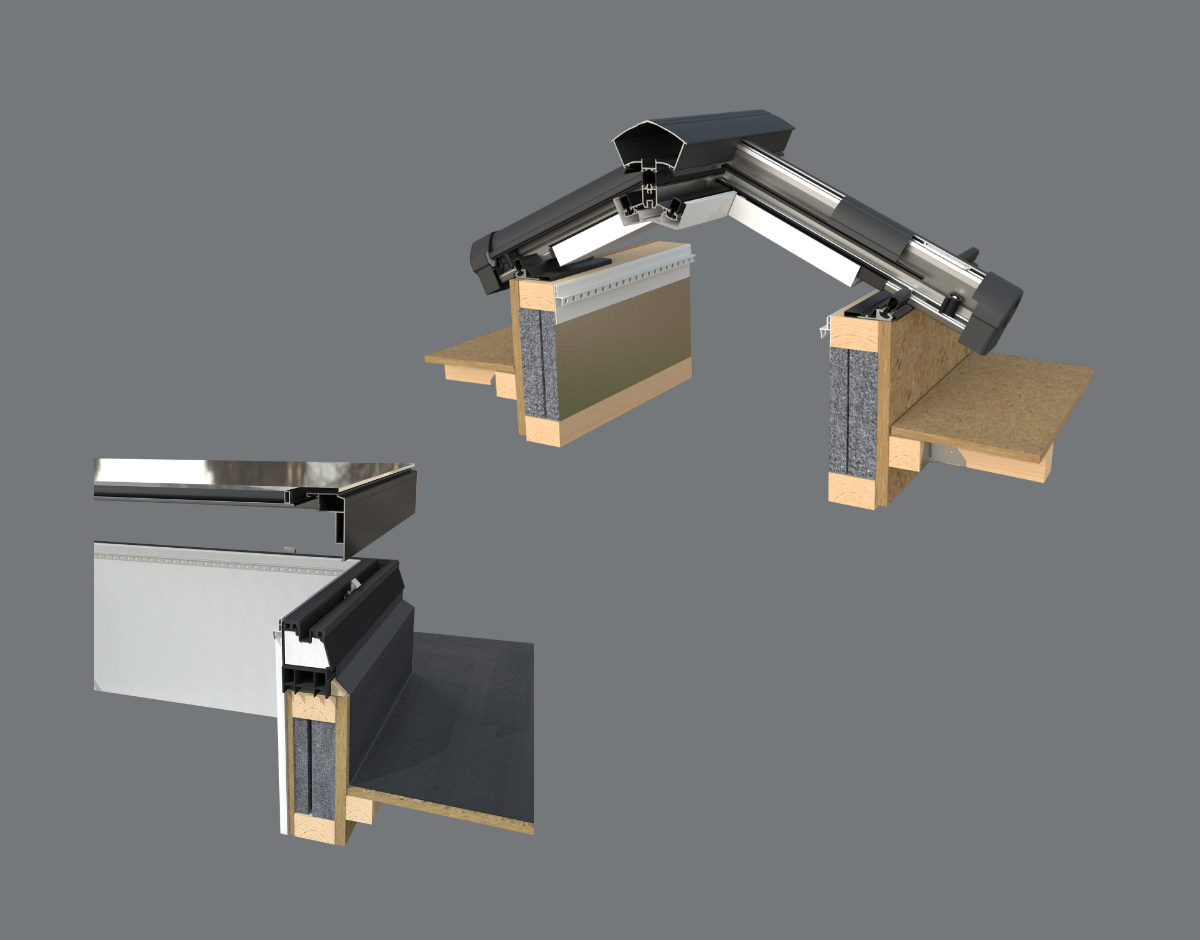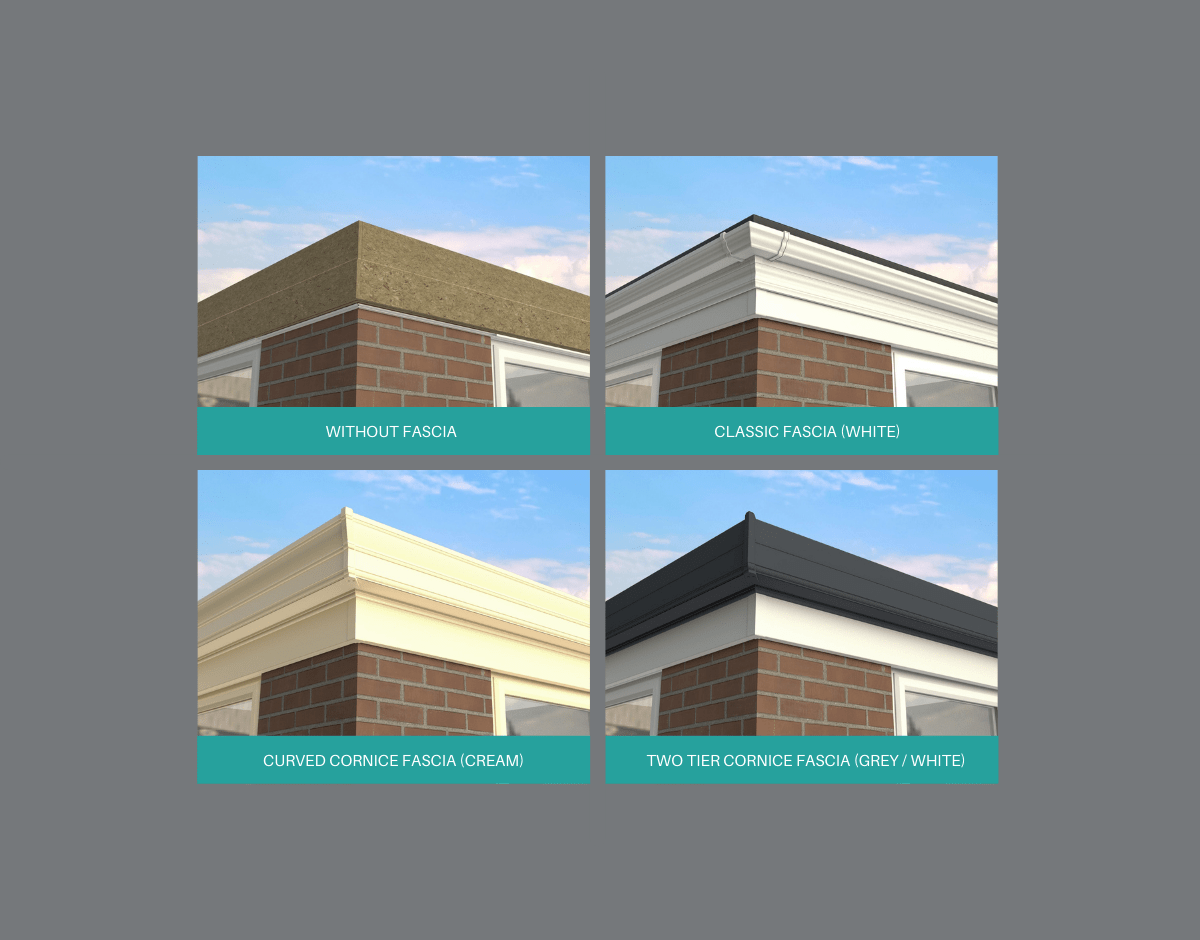FLAT ROOF BY ULTRAFRAME
The Flat Roof System by Ultraframe is designed for use on conservatories, orangeries or extensions and is supplied as an integrated solution with lanterns or flat skylights. Available in unlimited widths and projections of up to 5m, the system also provides solutions for free standing garden homes and compatibility with bungalows and partial walls.
Strong enough to span unsupported up to 5.6m above bi-fold or sliding doors without the need for expensive and often cumbersome additional structural support, the Ultraframe Flat Roof system is the strongest Flat Roof system available.
The Ultraframe Flat Roof system is fully Building Regulation compliant with a U-Value of 0.12 and full thermal specifications are provided.
Pre-manufactured to your exact specifications, the Ultraframe Flat Roof system is quick and hassle-free to build with no cutting or drilling required on site and can be installed by trained conservatory fitters.
One roof, one order providing you with easy specification and cost certainty. Specify your roof deck, kerb and roof lights all in a single order with all structural calculations taken care of and overall U-Values also supplied for the entire roof on every order.
STRONGEST
The strongest Flat Roofing system
- Spans up to 5.6m unsupported without extra steels
- Ideal for large spans of bi-fold or sliding doors
- Can support roof lights up to 5.7m x 3m
- Engineered to postcode
LIGHTEST
The lightest Flat Roof system
- Weighs only 51kgm2
- Designed to work with continuous window frames
- Uses Ultraframe's patented lightweight panel technology
- Panels are lightweight and easy to manoeuvre
EASIEST
One roof, one order
- Specify roof deck, kerb and roof lights in one order
- No need to wait for kerb sizes to order your roof lights
- Structural parameters of roof deck and roof lights - all taken care of
- Fully assessed and approved by MFA and Stroma Building Control
CUSTOMISABLE
Unrivalled design flexibility
- Unlimited widths
- Optional external soffit detail
- Choice of four fascia designs or create your own bespoke fascia
- Available in any RAL colour
- Compatible with any roof membrane
- Choice of 0, 1 or 2 apertures
WARMEST
Unrivalled thermal performance
- U-Value of 0.12W/m2 and fully Building Regulation Compliant
- Generous 225mm of insulation
- Vapour proof membrane layer to eliminate risk of condensation
- Fully insulated ring beam
- Fully insulated, integrated kerb
FASTEST
Up to 50% faster
- Highest level of pre-fabrication of any flat roofing system
- No genie lift required
- Patented pending pitchlock fall system
- Easy-fit pre-manufactured soffit system
- Clip-fit panels for a super-fast fit
|
|
NEW RAPID RAIL SYSTEM
Save up to half a day on site with the new rapid rail system!
The rapid rail system is factory fitted to the perimeter OSB Fascia and upstand, meaning there are less parts, less fixings and the set out is simple.
SIMPLE BUILDING REGULATIONS
The Ultraframe Flat Roof system is pre-approved for Building Regulations by MFA and Stroma. You can choose to work with either of these companies as an alternative to Local Authorities and as the system has been fully assessed and approved this process is speedy and simple.
|
|
MFA Building Control MFA Building Control is one of the oldest established Registered Building Control Approvers in the country, providing services to domestic and commercial clients throughout England and Wales for over 21 years. |
|
|
Stroma Building Control Stroma is a leading Registered Building Control Approver, providing you with professional and reliable Building Control solutions for commercial and residential buildings. |
GET STARTED WITH THE ULTRAFRAME FLAT ROOF SYSTEM
We've made specifying our Flat Roof system simple with a suite of tools and downloads. Get started with a detailed specification guide, retail brochure and pricing tools.
Alternatively get in touch to find out more information or details on how to order this new system.
↓ DOWNLOAD THE FLAT ROOF TOOLS
Get in TouchMaximum Unsupported Spans
The Ultraframe Flat Roof is strong enough to span up to 5.6m above bi-fold or sliding doors without the need for expensive and often cumbersome additional structural support.
This table shows the maximum door spans available and vary depending on your soffit and fascia choice.
To ensure your building can withstand vertical and lateral forces from extreme weather, you should always ensure there is sufficient structural support in your extension design.
ONE ROOF, ONE ORDER
Providing you with easy specification and cost certainty. Specify your roof deck, kerb, Ultrasky Lanterns or Ultrasky Flat Skylights all in a single order.
All structural calculations are taken care of and overall U-Values are also supplied for the entire roof on every order.
FASCIA OPTIONS
Choose from a wide variety of fascia options, all available in white as standard or in any RAL colour specified (the roof can also be supplied without fascia).
All fascias are supplied complete with Marley gutter system and a round downpipe. Classic fascia kits are supplied with PVC fascia board, decorative profile and soffit board.
Cornice fascia kits are supplied with a grey gutter, aluminium cornice profile, PVC fascia board and soffit board. Soffit board can be specified in a different colour to the cornice, to create a slimmer roof look.








