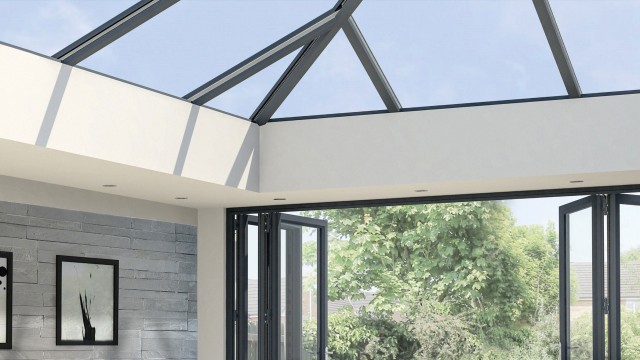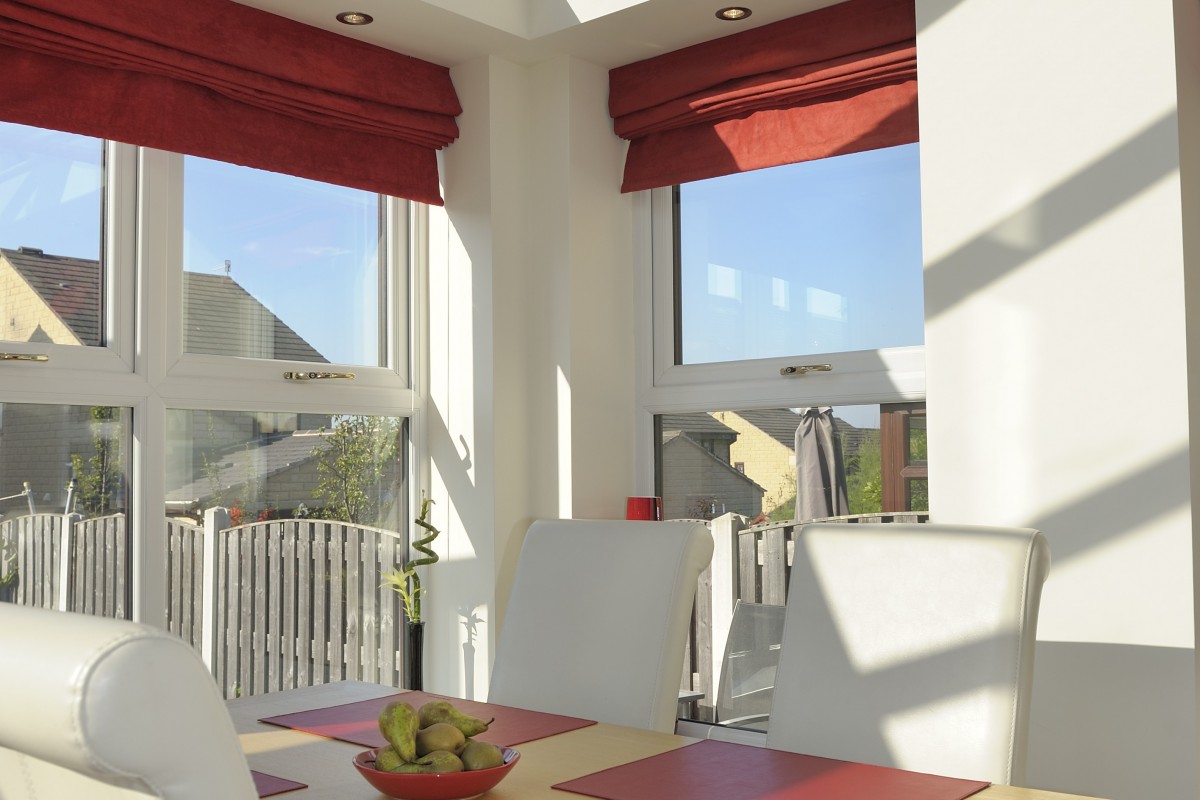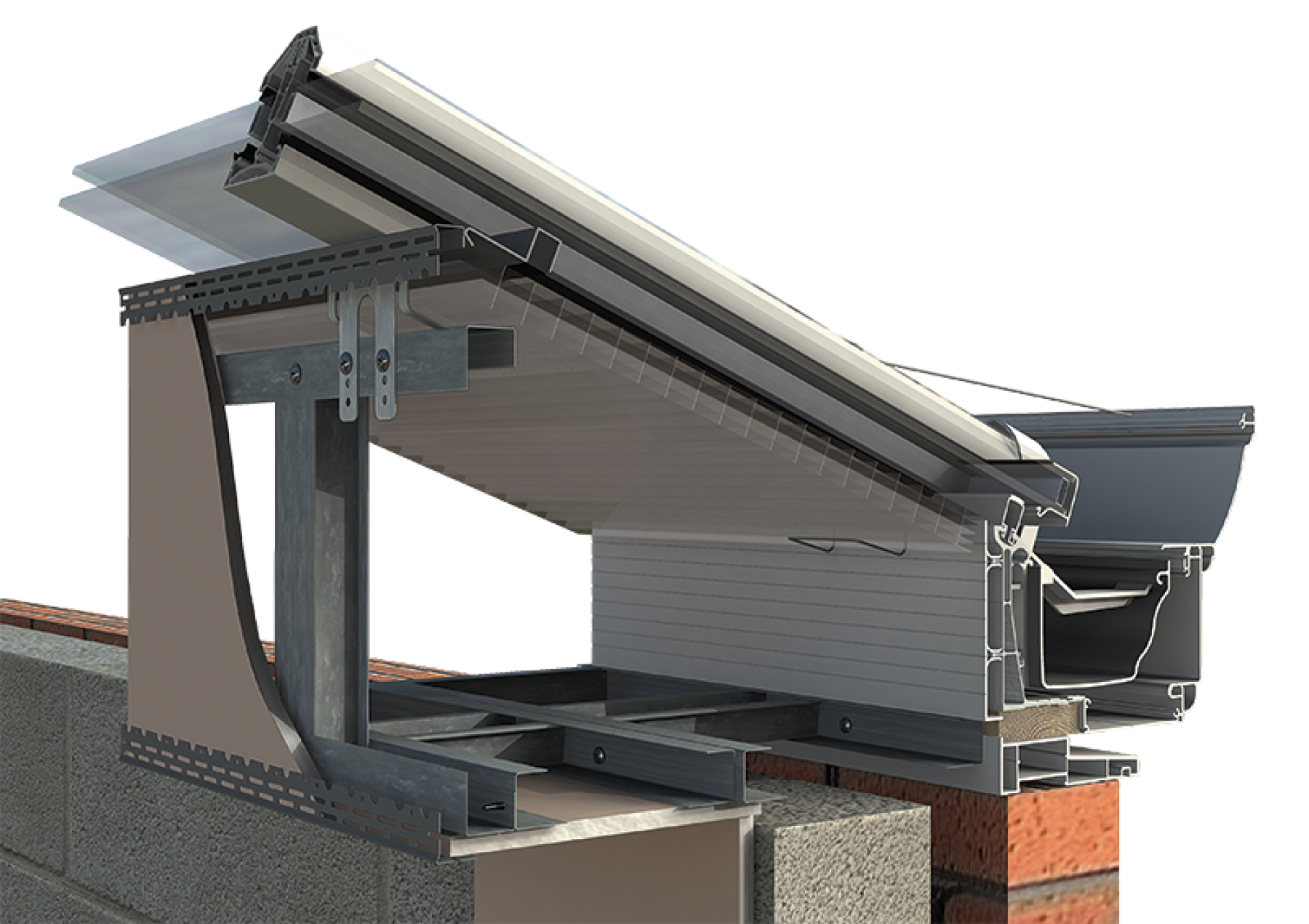Add, Warmth, Style, and Cosiness for a Room like Feel
A practical way to increase your profit on a conservatory build while increasing thermal efficiency and improving the interior design.
A practical space for perimeter spotlights, in a room that's usually difficult to light.
The internal insulated pelmet reduces heat loss around the eaves beam and can be filled with insulation for better thermal performance.
The pelmet has a variable width of 300mm to 1200mm, making it easy to design around the proportions of the room.
Add a splash of colour by painting the Internal Insulated Pelmet to match the decorations and furnishings in the room.
The internal insulated pelmet can be retrofitted to existing Ultraframe conservatories.
Insert speakers easily for fantastic surround sound.
Product Information
- The insulated internal pelmet is extensively tested in the R&D facilities at Head Office. This is a systemised approach, yet maintains flexibility for the retailer.
- Steel work ladder framework and roof are integrated as the additional weight is accounted for in Ultraframe’s U-Design software, which up-specs roof according to postcode and loadings.
- Allows completion of the complete glazed roof externally and internally before steelwork ladder system is installed.
- Steelwork ladder framework system is supplied on the same lead time as the roof.
- Can be used from 15 - 40 degrees.
- Steelwork ladder system is variable from 300mm to 1200mm*.
- The system is not designed to carry additional suspended weight - e.g. - flatscreen TVs.
- Can be used with standard eaves or Super Duty version with box gutters & bolsters, accommodating differential pitches across hips.
- If your chosen design features a box gutter, we strongly suggest you use a 30mm frame add- on around the head of all frames, which allows the plasterboard to run underneath the box gutter for a neater finish.
Datum point is internal side frame to external face of 12.5mm plasterboard.














