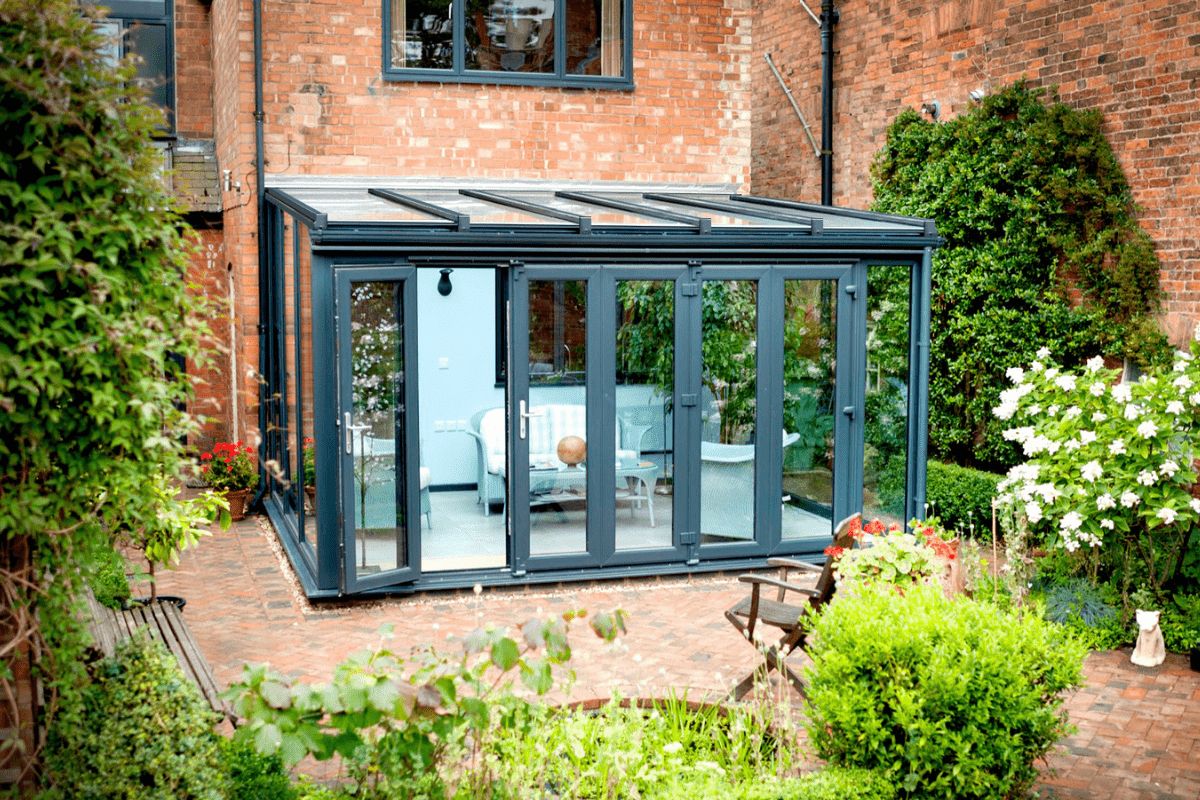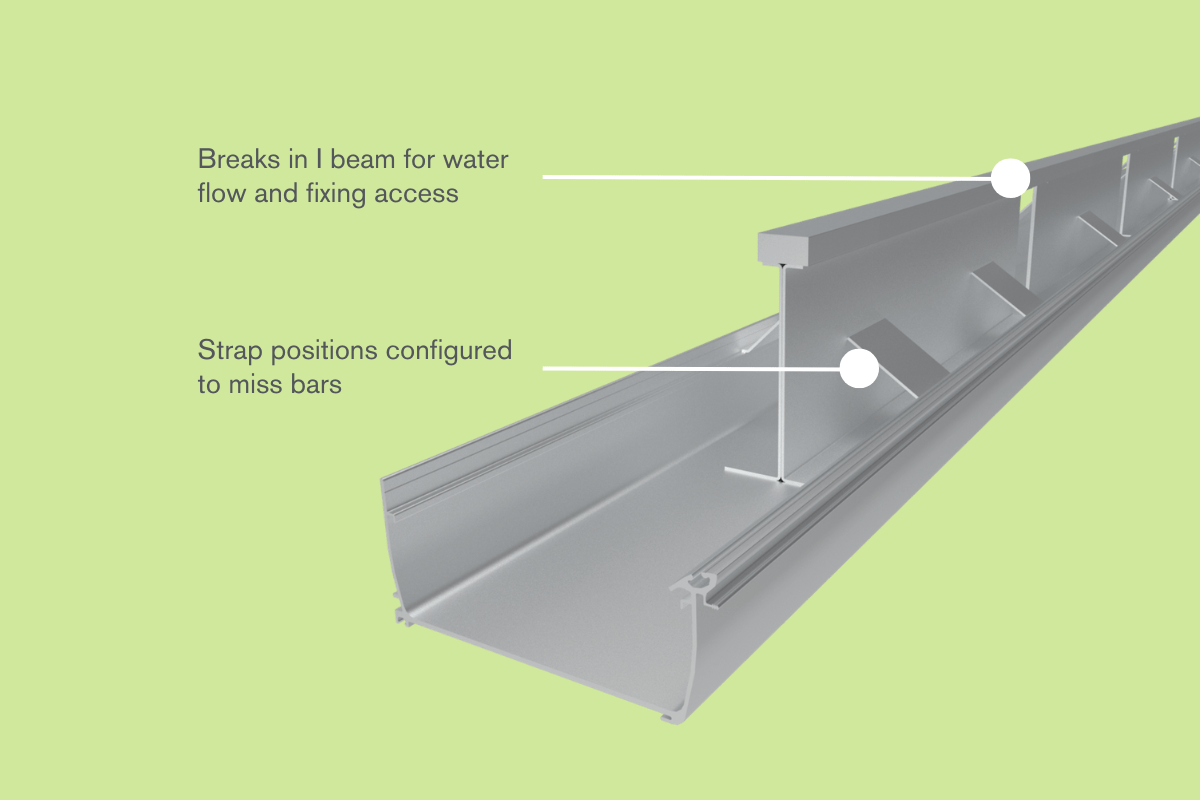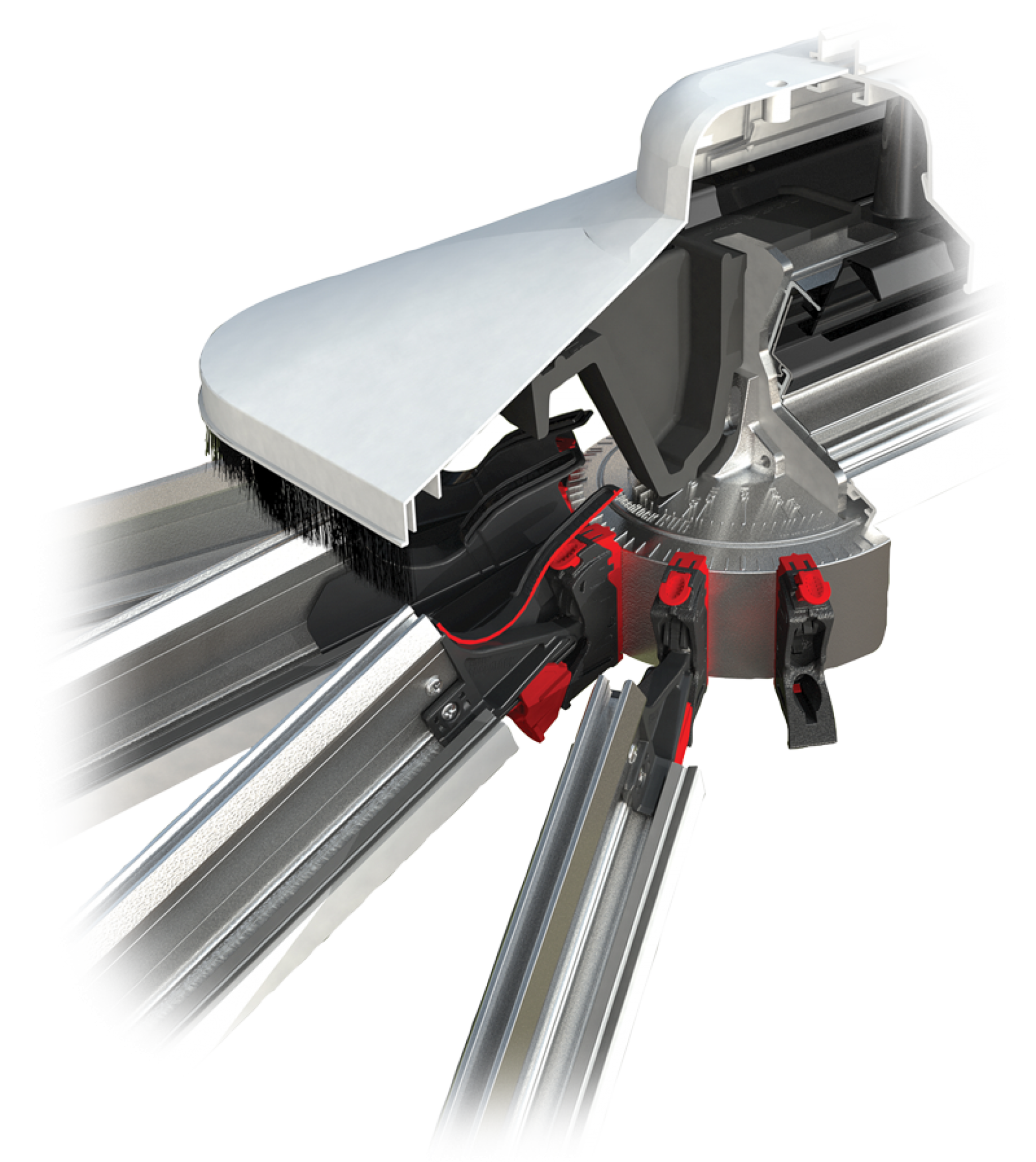The Original and Most Loved Glass Conservatory Roof
Developed over 30 years and engineered to postcode, the Ultraframe Glass Roof system provides high quality, reliability, and is highly configurable making it the go-to solution for every conceivable glass conservatory roof design.
Ultraframe's specialist software engineers every critical element of the roof to withstand wind the most extreme wind and snow loads that are specific to the installation postcode.
Manufactured in Britain, the Glass Roof is fully BBA approved with over 1.5million roofs installed throughout the UK over the past 35 years.
Patented chambered top caps combined with twinbolts and the sturdiest, most durable gaskets and glazing stops ensures the roof can withstand winds up to 130mph.
Pitches available from 2.5° to 40.9°, variable ridges and portal systems also means the Glass Roof is configurable to almost any size and shape.
Compatible with Ultraframe's insulated pelmet, cornice and super-insulated columns and available in any colour and an unrivalled range of glazing options.
Ultraframe's patented adjustable speedlocks optimise glazing bar compression and make the roof simple to fit ensuring a fast fit, first time, every time.
Weather Tested
Watertight in winds up to 130mph:
- Triple layer storm shield protection at radius end.
- Unique top caps and adjustable speedlocks designed to optimise glazing bar compression.
- Sturdiest, most durable gaskets and glazing stops
Trusted
The original and most loved glazed roof:
- Over 1.5 millions roofs installed.
- The first roofing system to be approved by BBA.
- Made in Britain for over 35 years.
Easiest
The simplest and most intuitive roof to fit:
- Click-fit speedlocks and top-caps.
- Loaded with features for a fast fit, first time, every time.
- No cutting or drilling on site.
- Comprehensive installation guides and videos.
Safest
The only roof engineered to postcode:
- NASA satellite data used to precision engineer every roof for wind and snow loads.
- Wind tested to withstand to hurricane winds up to 130mph.
- Super strong eaves beam, ridge, valley and jack rafter.
Versatile
The most configurable roofing system available:
- Low pitch eaves beam and variable ridges for pitches from 2.5° to 44°.
- Advanced software to instantly validate structural requirements of any large shape and complex designs.
- Integrated structural solutions for large spans of bi-folding doors.
Customisable
The most configurable roofing system available:
- Add shape and elegance externally with a choice of 4 unique Cornices.
- Create thermally efficient, cosy and stylish rooms with insulated pelmets and columns.
- Bespoke colours in painted aluminium or foiled finishes.
- Finials and crestings to suit all tastes and budgets.
|
|
NEW LUXE LEAN-TO
The luxurious new Luxe Lean-To glass roof features brand new square aluminium top caps and a suite of aluminium parts providing a contemporary, premium design.

Reinforced Box Gutter
The reinforced box gutter allows for a spanning capability of up to six meters, which reduces costs and negates the need for gallows brackets, which are often unpopular with homeowners.
Structural Support Solutions
The trend for ‘grand design’ style home extensions is becoming increasingly popular, with homeowners opting for large open spans and contemporary bi-fold or sliding doors opening up their home to the garden beyond.
With less structure in the elevations below the roof, it is extremely important that the correct structural support for the building is identified to manage both vertical and lateral forces.
SLIMLINE RIDGE
The Glass Roof slimline ridge is a true slim ridge solution featuring a neat lantern style ridge with no bulky radius ends allowing you to deliver contemporary conservatories, orangeries and extensions that homeowners are now demanding.
GLAZING
The glazing you specify can have an impact on a rooms temperature and energy efficiency, so it’s important to educate your customers on the correct specification for the orientation of their home.
We offer a range of glazing options to be used with our roofing systems and they are available in a range of specifications and colour options.
GLAZING BAR ANCHOR CLIPS
A natural characteristic of a roof consisting of an aluminium core with PVCu top caps is differing expansion and contraction. We provide a tried, tested and patented solution to give long term peace of mind to maintain the critical weather tight seal.
VENTILATION
Although vital to the maintenance of a comfortable environment, ventilation is often overlooked by both consumers and manufacturers. We remain the only conservatory roof brand to provide built in trickle ventilation as standard.
TIE BAR REPLACEMENT KIT (TBRK)
The tie bar replacement kit features new state-of-the-art technology and is the UK’s only effective solution to traditional tie bars.
An aluminium bolster beam extends along the entire length of the ridge and acts as one with the existing aluminium ridge body to virtually eliminate deflection.
CLASSIC ALUMINIUM
Combining state-of-the-art design technologies of the Glass Roof system, Classic Aluminium provides slimline, contemporary profiles to provide a strong, rigid yet lightweight system that can be configured into virtually any roof design.

Unrivalled choice of colour
The Ultraframe Classic aluminium roof is available in a wide range of RAL specified, painted colours. Choose a traditional white colour or break the mould with a contemporary grey or black roof.
Virtually any other colour you can imagine can be matched using the RAL colour system.




Bespoke Colours Available On Order.
Insulated Internal Pelmet
The insulated internal pelmet is the best of both worlds, combining the light and sky views of a conservatory with the walls and ceiling of an extension ensuring your new orangery or extension is always warm, welcoming, and cosy.
Using the proven Glass Roof roof at its heart, an engineered framing system is added internally which is plastered to give a perimeter ceiling all the way round creating a look that is neither conservatory nor extension.
CHOICE OF CORNICES
A decorative cornice adds shape and style to any roofline, concealing gutters and rafter ends. Best of all there are 4 styles to choose from (1-tier flat cornice, 2-tier flat cornice, 3-tier flat cornice, curved cornice).
1, 2 & 3 tier flat cornices are available with 90° corners and straight jointers. The curved cornice includes a die cast 135° and 90° corner cover as well as straight jointers, which helps achieve a consistent fit and finish at critical junctions.
All cornices are available in a wide range of colours to match the specifications of your project.
Opening Roof Vents
A roof vent is one of the fastest ways of ventilating a conservatory during the warmest months of the year.
Roof vents are thermally broken to ensure optimum thermal performance and boasts a PVC welded frame to eliminate any chance of leaks.
Available on all of the Ultraframe and Quantal roofing systems with a choice of manual openers, electronic openers and electric openers with thermostat and rain sensor.






































