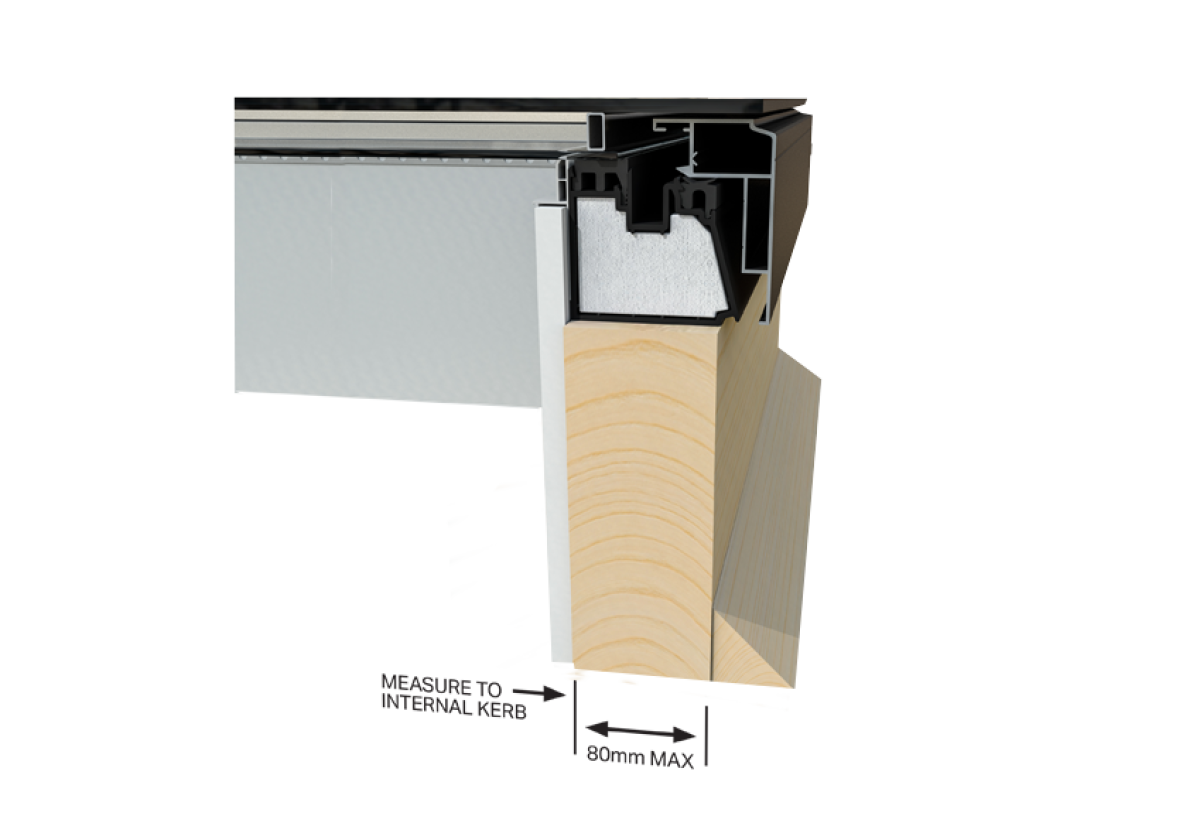Simple and Fast to Fit with a High Quality Contemporary Finish
Ultrasky Flat Skylight's frameless glass maximises light into the room below. The fully insulated click- fit frame provides both thermal efficiency and an easy installation.
Fully insulated frame with 'Warm Frame' Technology means the Skylight has a u-value of 1.2.
The simple click-fit frame means no fiddly trims and a fast precision fit, every time.
Distinctive frameless glass and slim aluminium surrounds give the Ultrasky Flat Skylight a stunning contemporary look.
A combination of 4mm and 6mm stepped units delivers up to 34dB noise reduction making the room nice and quiet.
Available in Grey, Black and White as standard colours or any RAL or special colour means you can match the skylight with the windows and doors of the property.
Fastest
Quickest installation time:
- Simple click-fit frame
- Waterproof kerb provides seal to skylight
- One step installation process for kerb and frame
Customisable
Unbeatable range of design options:
- Bespoke sizes available
- Grey, black and white standard colours
- Available in any RAL or special colour
- Available in Clear and Blue glass options (inner panes must be laminated in applications more than 5m above floor level*)
Easiest
Unique click-fit installation:
- Precision click-fit installation process for quick fitting first time, every time
- No fiddly trims
- 50% faster to fit than other roof lights
- Welded kerb and skylight can be installed together saving time
Quietest
Unbeatable noise reduction:
- Noise reducing glass
- Combination of 4mm and 6mm stepped units delivers up to 34dB noise reduction
Warmest
Fully insulated core:
- Fully insulated frame with Warm Frame technology
- Optional thermally efficient kerb available
- Overall U-value of 1.2
Minimalist
Distinctive frameless glass:
- Edge to edge glass for a contemporary look (inner panes must be laminated in applications more than 5m above floor level*)
- Fineline plasterboard trim for a neat internal finish
- Slim aluminium surround blends seamlessly with glass
|
SAVE 20% Save 20% on stocked sizes with a 3-5 day lead time. Available in 1000x1000 and 1000x1500 with a black frame and blue glass. |
Interactive Ultrasky Flat Skylight System
Stylish, Minimalist Design
Sitting flush with the internal plasterboard, the Ultrasky Flat Skylight looks frameless from the inside, giving the room a bright open roof feel.
The fully insulated frame with ‘Warm Frame’ technology combined with noise reducing glass means that Ultrasky Flat Skylight blocks out noise from the outside and is unrivalled in thermal efficiency.
The Ultrasky Flat Skylight’s simple pre-assembled design and unique click-fit installation process allows precision fit and is up to 50% faster than other flat roof lights, saving you time on site.
GLAZING
The highly thermally efficient glazing will help reduce heat loss and noise pollution, whilst letting the maximum amount of light enter your room.
Glass outer layer: 6mm Toughened Opti Neutral / 16mm Argon filled cavity with warm edge spacer.
Glass inner layer: 4mm or 6mm (size of skylight dependent) high performance low E toughened.
Glass U-Value: 1.0
Glass G-Value: Clear Glass - 0.5, Blue Glass - 0.3.
Noise reducing capabilities up to 34dB (inner panes must be laminated in applications more than 5m above floor level*).
FLAT SKYLIGHT SIZES
The Ultrasky Flat Skylight is designed around maximum uninterrupted sight lines and is available in a number of square or rectangular sizes ranging from 600mm x 600mm and going up to 2500mm in length (dependent on dimensions, see price list).

Colour Choices
Externally available in Black RAL 9005 at 60% gloss, White RAL 9003at 80% gloss and Grey RAL 7016 at 30% gloss for a great look on any build.
Bespoke colours available on request.




Bespoke Colours Available On Order.
EASIEST INSTALLATION PROCESS
The simple click-fit frame means no fiddly trims and a fast precision fit, every time.
KERB WIDTH
Your timber kerb width must be a maximum size of 80mm. The minimum height of the kerb must be 150mm at it's lowest point and the kerb must have a pitch of 4°.
*The Ultrasky Flat Skylight is designed to meet current British Standards for overhead glass installed less than 5m above the finished floor level (it is not designed to be walked on). British Standards state that inner panes on overhead glass units must be laminated in applications over 5m above floor level (increased to 13m in limited circumstances) or are located over a body of water (such as swimming pools).
The use of toughened inner glass panes in other applications below 5m above the finished floor level is permitted in British Standards, although a risk assessment should be carried out and confirmation provided that this does not present additional risk to those below the rooflight.












