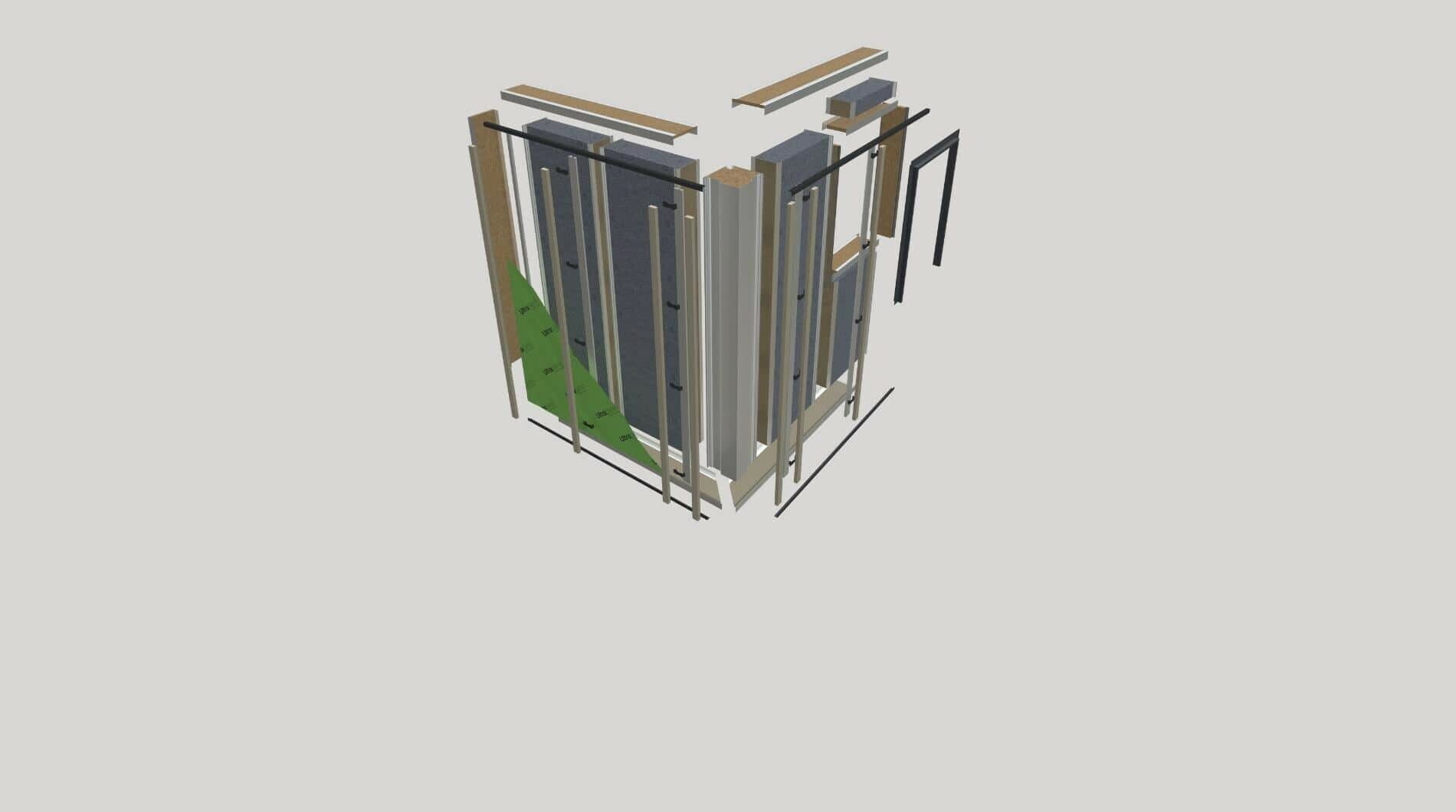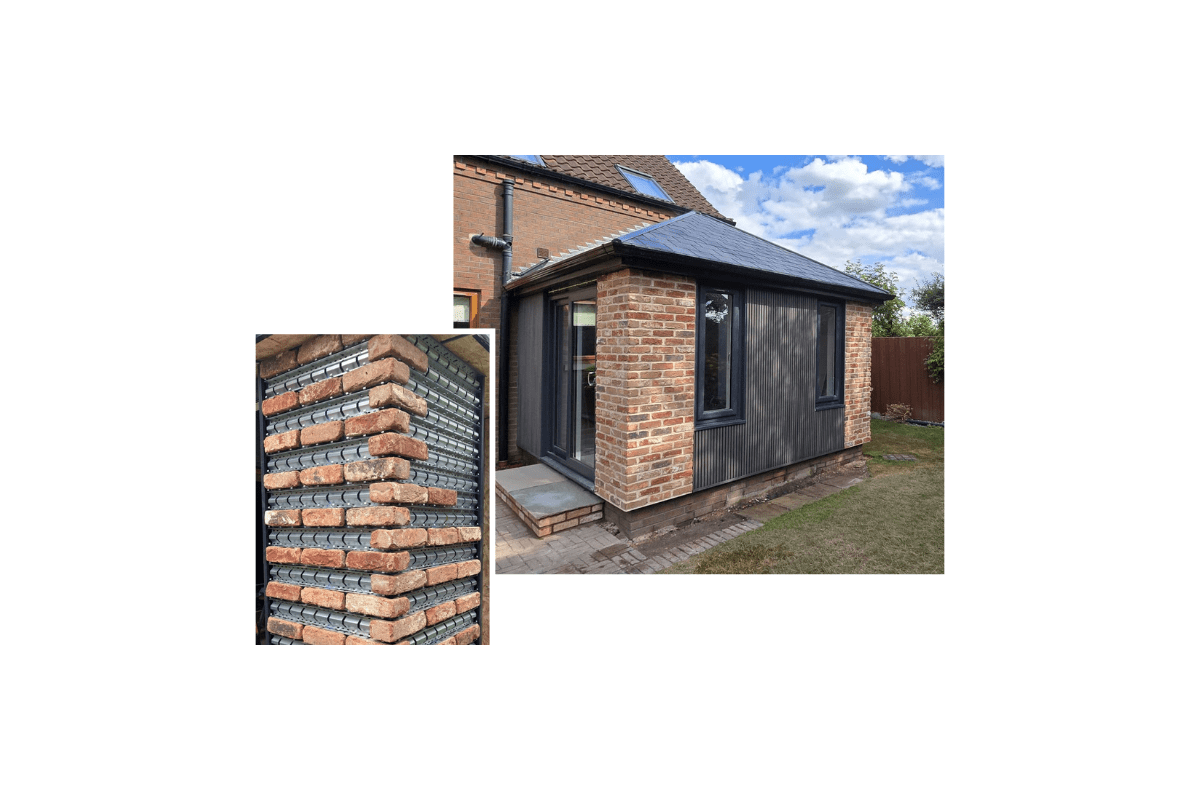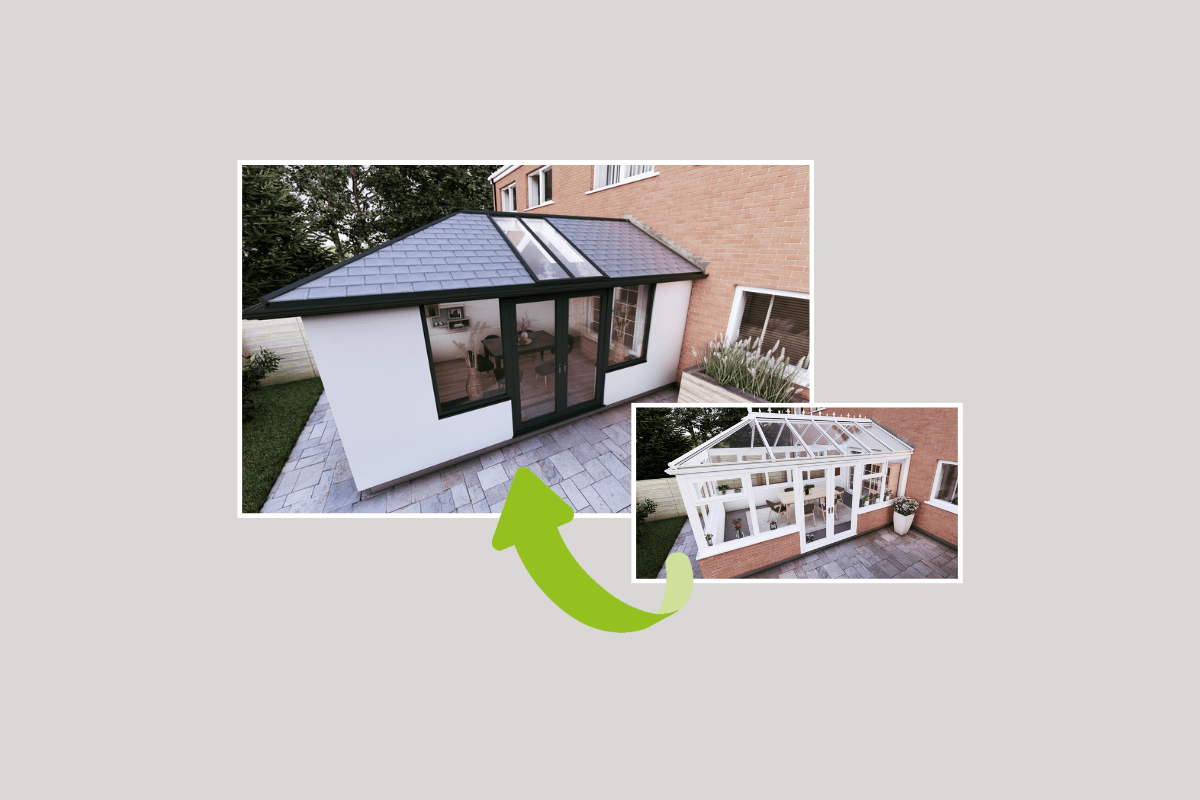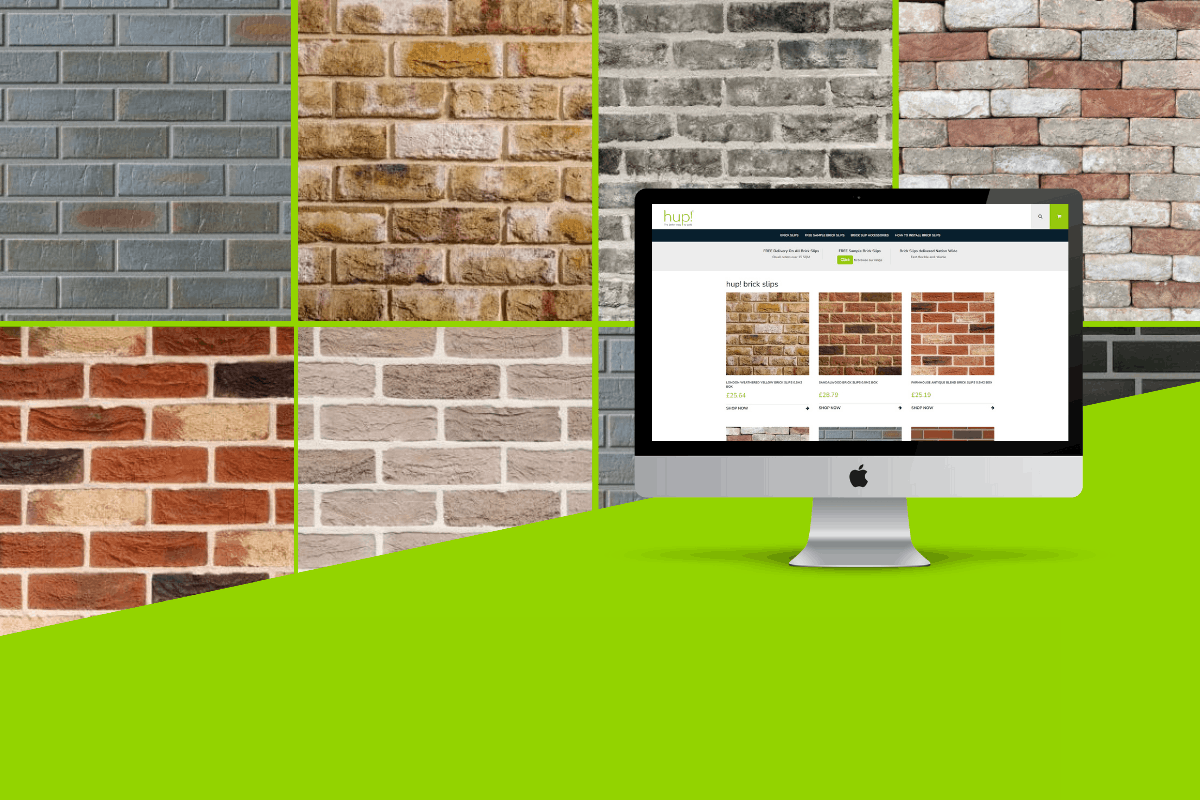hup! walls - a building revolution
hup! walls, when combined with the choice of one of four different roofing systems, delivers a lightweight yet robust structural solution which can be built and made watertight in a fraction of the time it takes to build the equivalent structure using standard construction methods.
hup! uses highly energy efficient Ultrapanels in place of traditional brick walls and timber and slate roofs. These groundbreaking panels make hup! extensions five times more energy efficient than the average UK home.
New Building Regulations specify that walls should have a U-Value of 0.18W/m²K, hup! walls achieve a U-Value of 0.17W/m²K and have a width of only 215mm.
hup! brick slip rails solution
The new hup! brick slip rails system makes using brick slips for the exterior of a hup! extension fast and simple.
Compatible with any brand of brick slips, the system also provides considerable time savings and is almost twice as fast as gluing brick slips to a calcium silicate board.
hup! on dwarf walls
Specify hup! on existing dwarf walls to save time and money on site.
Whether you are replacing a window with a small hup! wall or removing all the frames and creating a home extension, this option offers more transformation options to conservatory owners on a budget.
Using existing walls will save on demolition mess, time on site, skips costs and allows homeowners to keep their existing flooring saving £000’s on their quote.



hup! brick slips
Brick slips are now available to order directly with your hup! system. Alongside ordering your hup! walls and brick slip rails system, you can now include brick slips as part of the same, streamlined order, making the process simpler and more efficient.
A wide range of hup! brick slips are available with 46 colour options to choose from.
Explore hup! digital samples
Explore the key features of this revolutionary hup! building system using the hup! digital samples platform.
Understand the key features of hup! walls and each hup! roofing system with full 360° digital models, explainer videos and key feature hotspots to provide more detailed information.
Super strong i-beam structure
Ventilation trim
To comply with Building Regulations, hup! has a drained and ventilated air gap behind the external calcium silicate board and the system allows for 10mm continuous ventilation. To prevent vermin or insect ingress and other debris, the wall finish is supplied with a ventilation trim which has 3mm slots incorporated into the profile along its length.
This profile runs around the perimeter of the build at the top and bottom of the hup! wall. The ventilation trim can be ordered separately if using your own wall finishes or it is supplied with the batten and render board.
Aperture trim
The aperture trim is an easy way to finish off a hup! at the windows and doors. Supplied cut to size and can be ordered in any RAL colour to match your window and door frames or wall finish.
The aperture trim accommodates wall finishes up to 25mm which is enough for most wall finishes.
Building Regulations
Building Regulations specify that walls should have a U-Value of 0.18W/m²K. To achieve this U-Value in traditional brick and block construction, the width of the cavity wall will increase from 300mm to 350mm and this is increased further with the addition of dot and dab plasterboard on the inside.
hup! walls achieve a U-Value of 0.17W/m²K and only has a width of 215mm resulting in additional internal floor space.
To comply with Building Regulations, hup! also has a drained and ventilated air gap behind the external calcium silicate board allowing for 10mm continuous ventilation.


















