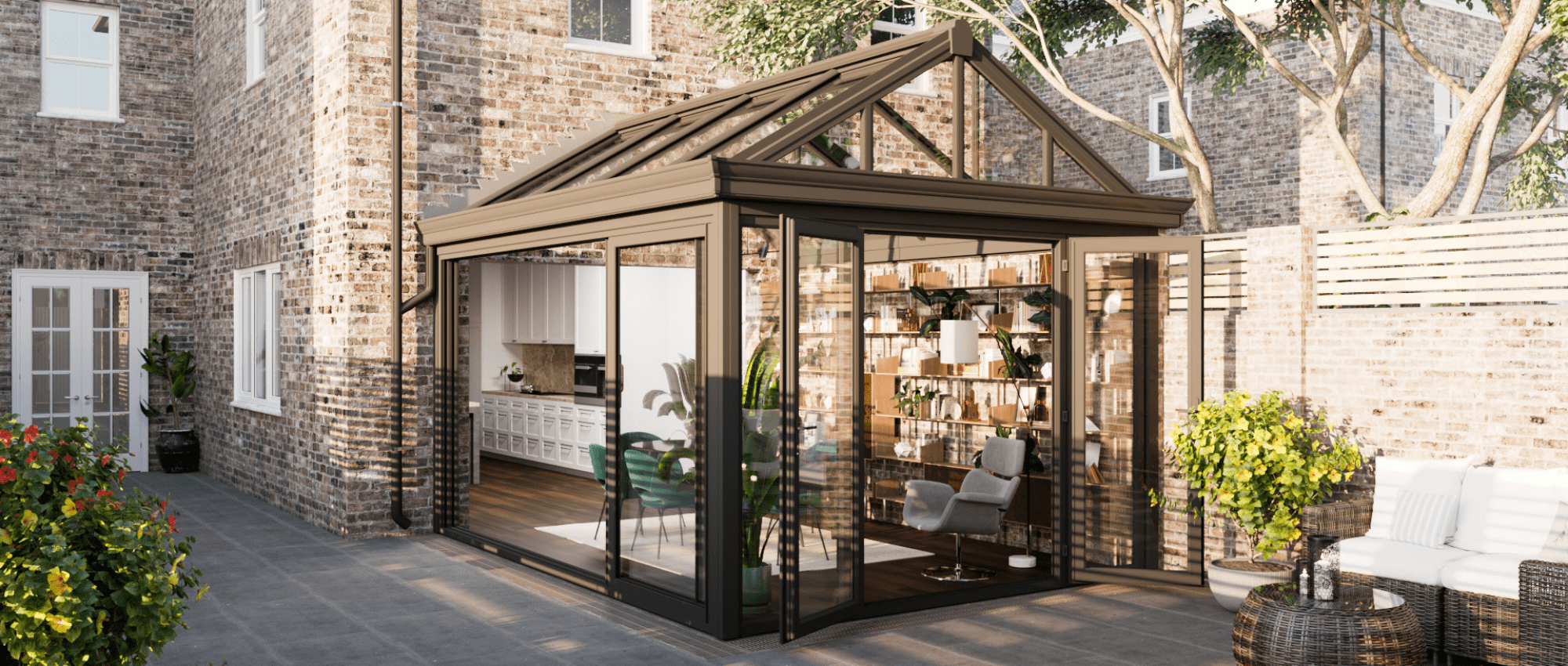Beam Reinforcements
We provide a wide range of beam reinforcements to prevent deflection on the roof allowing doors to move more freely. Goalpost header beams may be required to manage larger spans and have the added benefit of providing additional structure at the corners to manage any lateral forces too.
Now available to order in Udesign.
|
SUPER DUTY EAVESA taller, stronger version of our standard eaves beam, this beam reinforcement must be used all the way around the eaves. |
|
|
BI-FOLD SUPPORT BEAMDesigned to work with bi-folds, this beam enhancement sits under the eaves beam on the elevations with large door spans. Packers will need to be used to maintain an even frame height all the way around. |
COMBINED SUPER BOLSTERCombine the bi-fold support beam AND the super-bolster to deliver the extra reinforcement needed to support for even larger spans. |
Choosing the right beam for large door spans
If you decide to use large door spans in your design, you can determine which Ultraframe eaves beam reinforcement you require using the span charts detailed in the technical guide.
Please note the span charts only indicate which eaves beam reinforcement is required to manage the downward deflection and load on the doors. They do not take into any information about the building structure and its ability to withstand any lateral forces (please refer to the technical guide).
Additional Tools
When specifying your roof in UDesign, you can use the Enhanced Structural Design Guide which shows the maximum door span possible under the eaves depending on which eaves beam is selected. Increase your beam reinforcement on your specified roof until your desired door span is possible.
Beam Deflection Calculator
You can also use the Ultraframe Beam Deflection Calculator to determine which eaves beam reinforcement you require.
Goalpost Solutions
Create large open structures with Ultraframe’s Goalpost Solutions. Design open door spans of up to 6.5m, or 10m for projects with lift and slide doors.
Request Additional Information
To request further information on our beam reinforcements please get in touch by completing this form.









