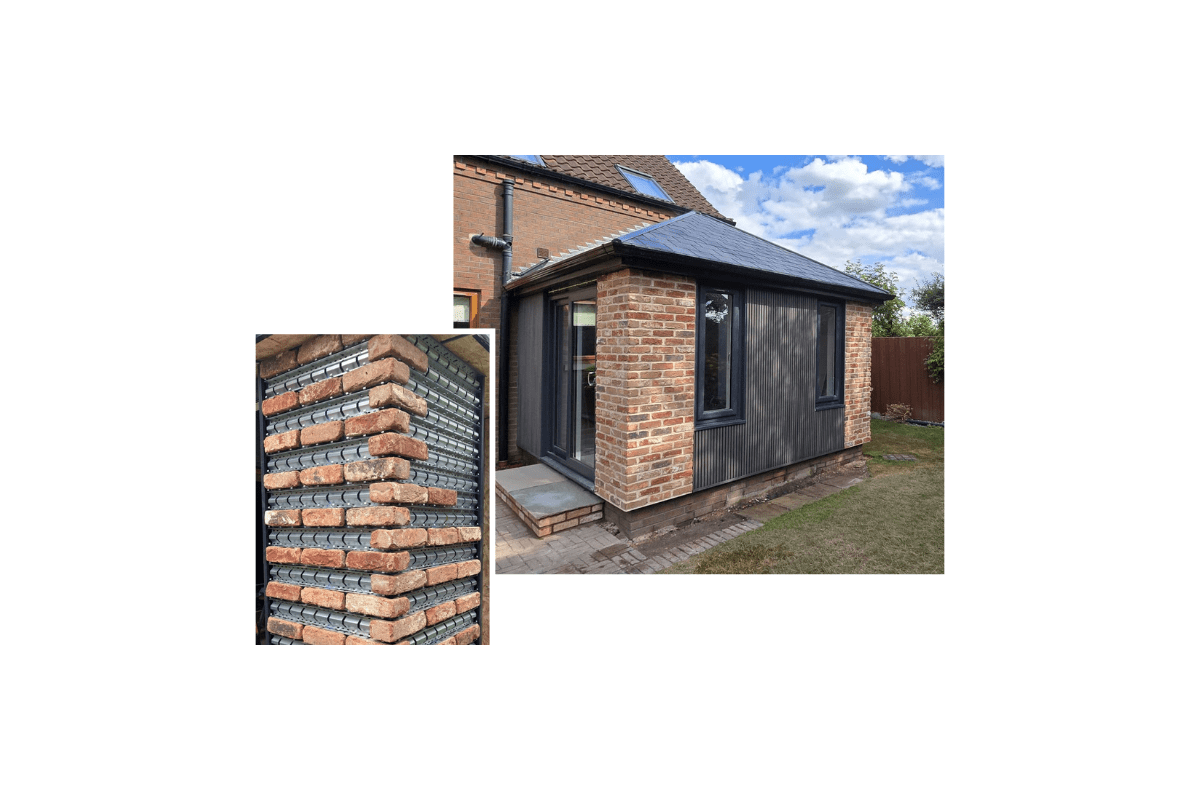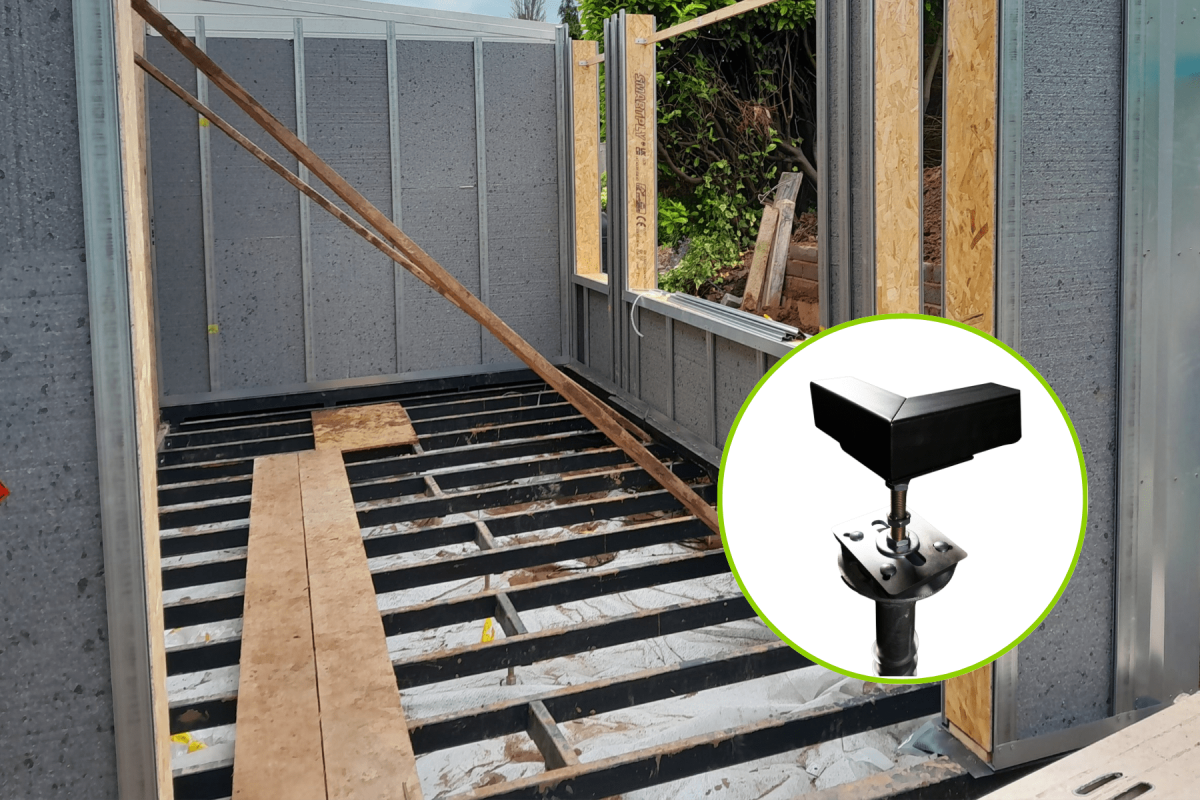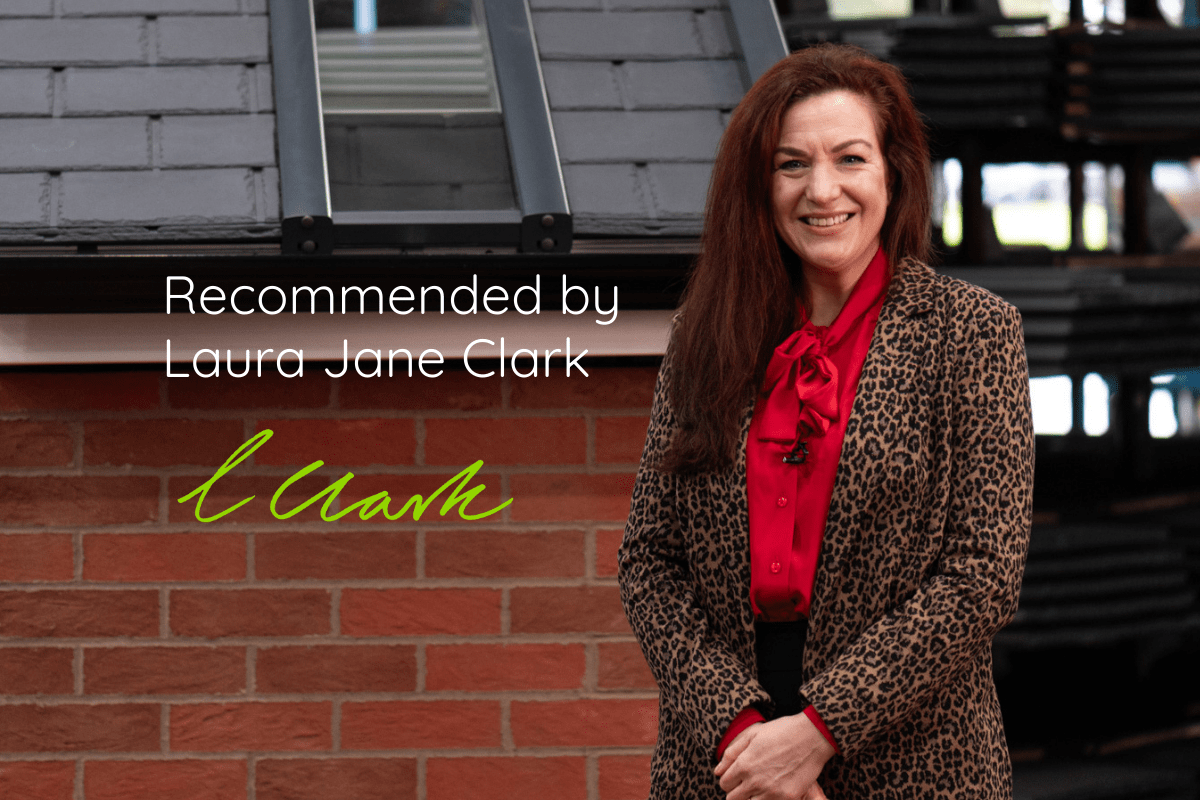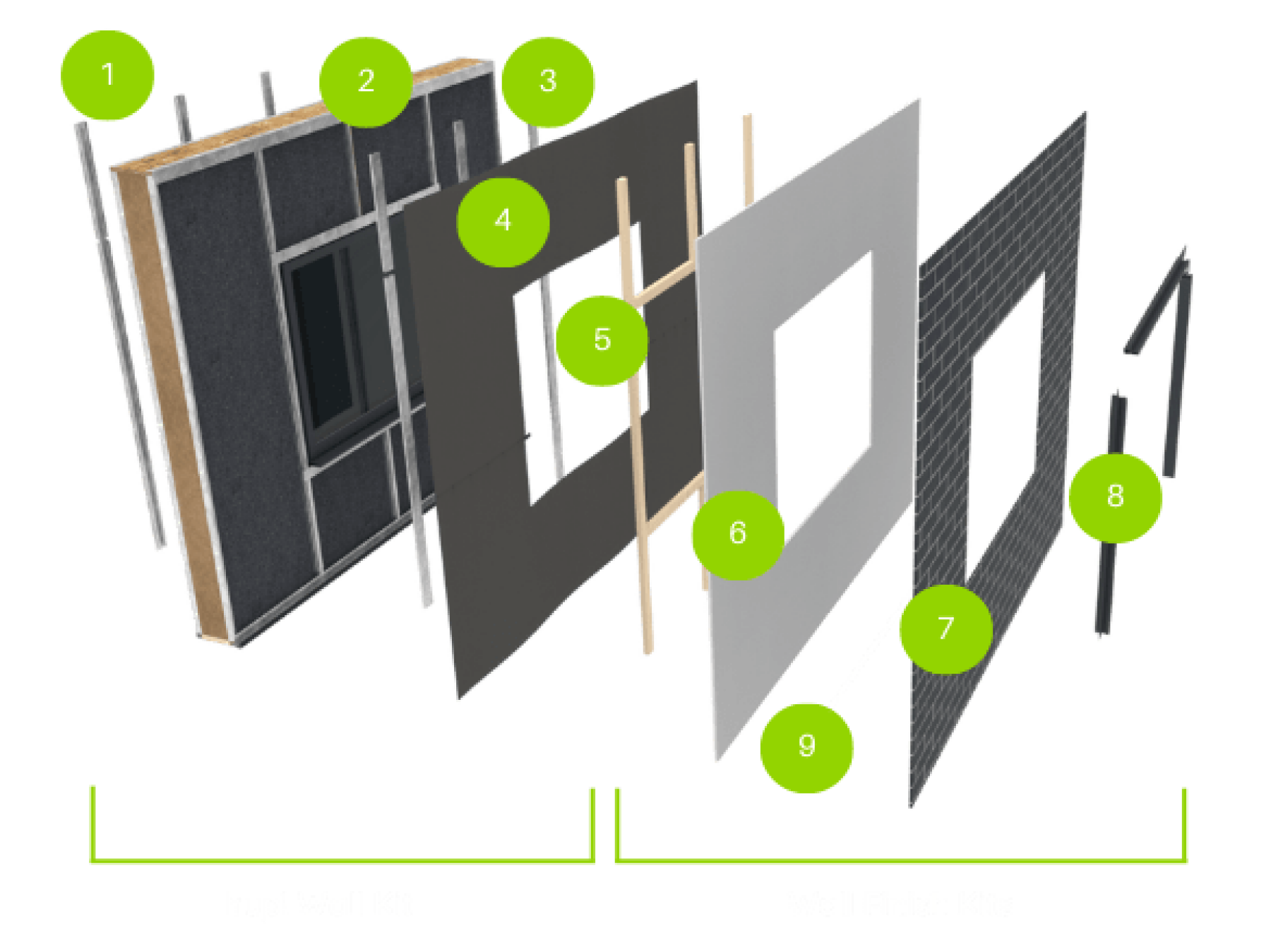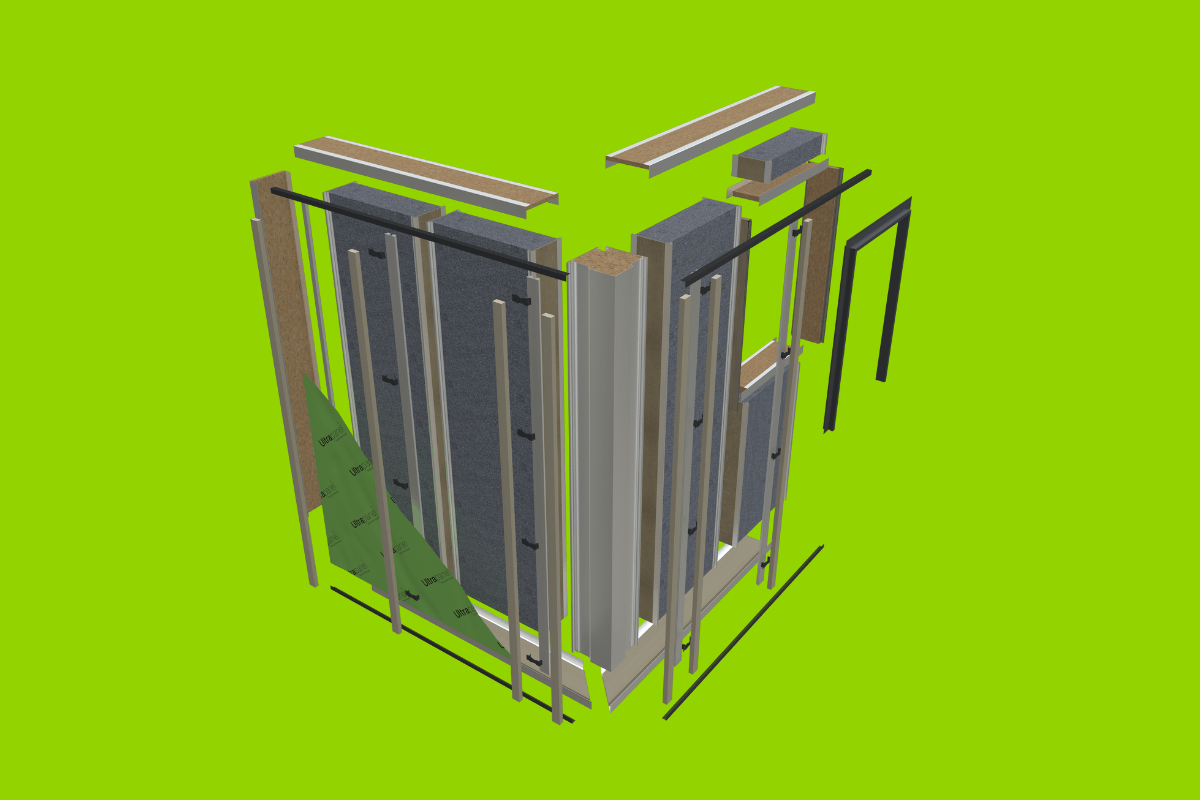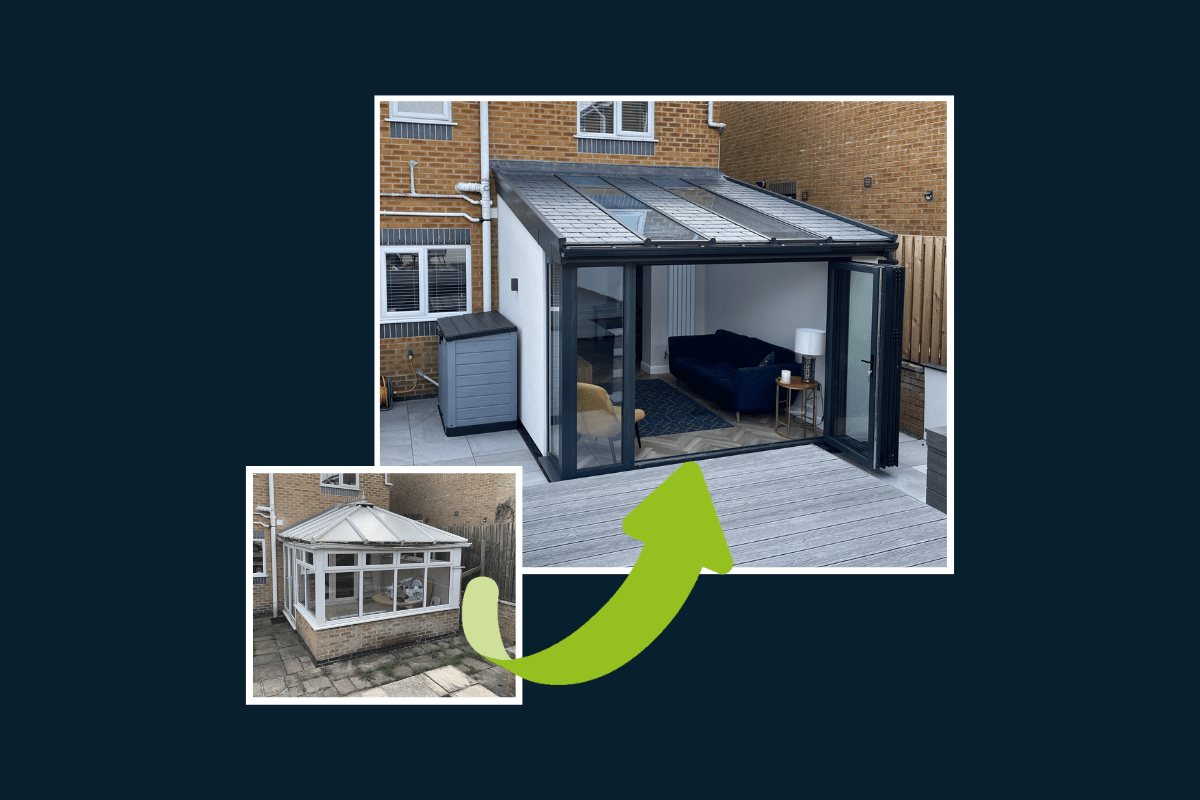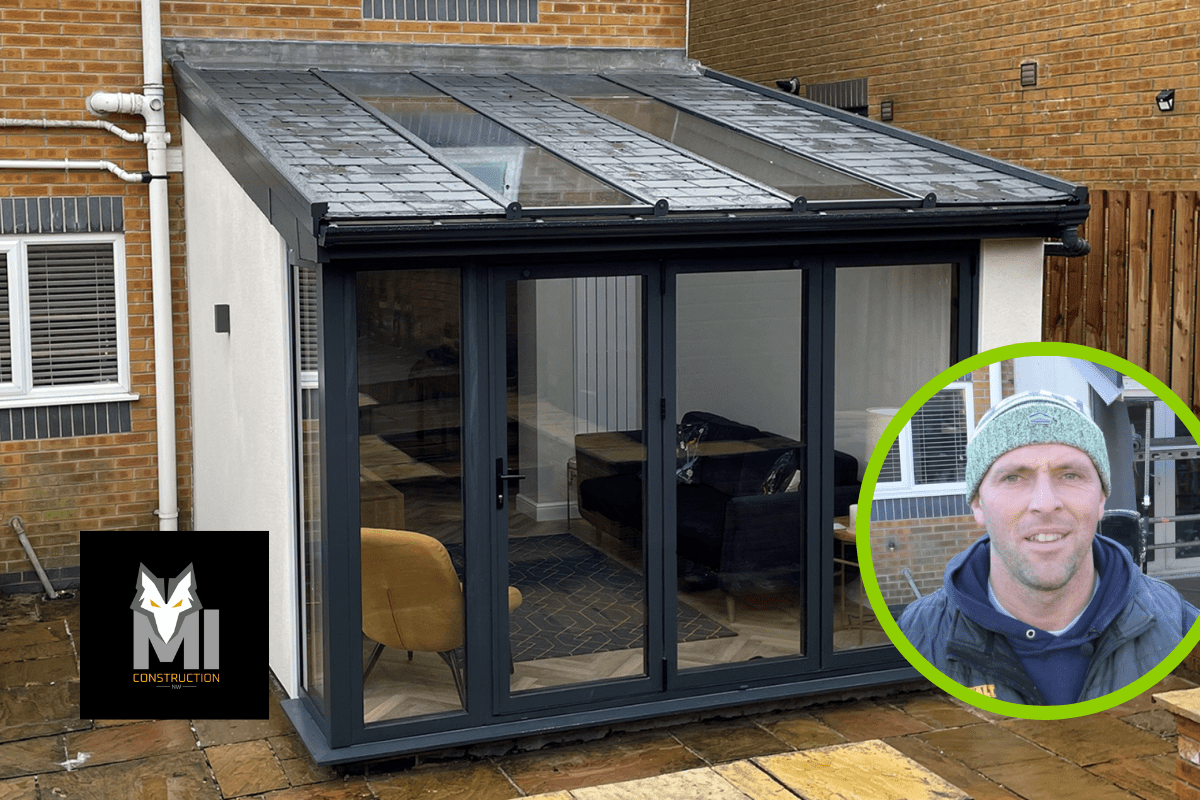A revolution in extension and conservatory construction
hup! is the better way to build home extensions and conservatories, consisting of a fast to build and highly energy efficient wall solution that can be used in conjunction with any Ultraframe roof, allowing you to create every possible style of home extension, orangery, or conservatory, quickly and easily.
hup! is five times more energy efficient than the average UK home and uses Building Regulation compliant materials.
Five time faster to build than traditional methods, 10m² of hup! wall can be assembled in minutes!
Manufactured off site in a BBA approved factory, there is no cutting needed on site, reducing waste and time.
Choose any wall finish, windows & doors, and design, specify and price each project in our easy-to-use software.
How conservatories and extensions should be built

Ultimate design flexibility
- Choose from four Ultraframe roofs
- Compatible with any wall finish
- Configurable to any window and door layout
- Perfect for extensions, conservatories, transformations and garden homes

Five times faster to build
- 100% pre-fabrication, no cutting required on site
- Rapid wall and roof connections
- 10m² of wall built in minutes
- Can be built in any weather

Less trades - easy project management
- No bricks required – range of authentic looking wall finishes
- Designed to be fitted by one conservatory team
- Comprehensive fitting team training provided
- Design, specify and price in one easy U-Design order

Five times more energy efficient
- Five times more energy efficient than the average UK home
- Components compliant with Part L June 2022 Building Regulations
- Solid roofs with U-Values less than 0.15 W/m²K for England and 0.13W/m²K in Scotland
- Walls with a U-Value of 0.17 W/m²K, exceeding Building Regulations

Engineered by Ultraframe
- BBA approved Ultrapanel technology from a BBA approved factory
- Designed to accommodate on site tolerances
- Precision engineered for a consistent high quality finish
- No cold bridging

60% more carbon efficient
- 60% more carbon efficient than a brick wall
- Zero waste in production methods
- No site waste to dispose of
- Re-use current base work
- Manufactured in the UK
- Minimal on site water usage
- IS0 140001 Registered Environmental Management System
- Less carbon emissions as hup! uses less energy to heat than brick
As Seen on TV!
A brand new hup! TV advert is now being shown on prime Sky channels, Sky Atlantic and Food Network featuring Laura Jane Clark, hup! Brand Ambassador and star of BBC’s Your Home Made Perfect.
hup! brick slip rails system
The new hup! brick slip rails system makes using brick slips for the exterior of a hup! extension fast and simple.
Compatible with any brand of brick slips, the system also provides considerable time savings and is almost twice as fast as gluing brick slips to a calcium silicate board.
hup! Base
The hup! Base makes a hup! extension build even faster and is suitable for most site conditions. With predictable costs and timelines, the new hup! Base also provides confidence in your pricing and makes your hup! projects even easier to manage.
Recommended by Laura Jane Clark
Leading architect Laura Jane Clark, star of BBC’s Your Home Made Perfect, is the hup! Brand Ambassador.
Laura is renowned for helping homeowners to reconfigure and extend their homes to create amazing yet highly functional living spaces and she was blown away by the possibilities and benefits of the hup! system after spending time at the hup! manufacturing facility.
Free surveying & installation training
Join us at one of our free training days to learn more about the revolutionary new hup! building system where we'll cover basic surveying, installation, sales and marketing.
The events are perfect for salespeople, fitters and surveyors so we welcome you to invite all relevant people from your business to attend.
Revolutionary hup! Walls
hup! walls are fast to build and energy efficient, exceeding Building Regulations with a U-Value of 0.17.
hup! walls deliver a lightweight yet robust structural solution which can be built and made watertight in a fraction of the time it takes to build the equivalent structure using standard construction methods.
10m² of hup! wall can be assembled in minutes!
Rapid conservatory conversions
Within a matter of weeks hup! can transform old conservatories into modern, energy efficient home extensions. Light enough to build on existing bases, hup! is the super-fast, energy efficient and fully Building Regulation compliant.
There are over 1.5million unloved conservatories in the UK that are waiting to be upgraded, providing a £40billion untapped market.
Explore hup! digital samples
Explore the key features of this revolutionary hup! building system using the hup! digital samples platform.
Understand the key features of hup! walls and each hup! roofing system with full 360° digital models, explainer videos and key feature hotspots to provide more detailed information.
New hup! brick slips
A wide range of hup! brick slips are now available for your projects that require a traditional brick finish.
Order online now and choose from 34 colour options with a brick matching service also available. hup! brick slips are available at exclusively discounted prices providing considerable savings.
Four hup! roof systems
Get started with hup!
Simple Building Regulations
hup! has been approved by Assent, MFA and Stroma making Building Regulation compliance far simpler. As Building Regulation requirements differ by project type, we have agreed specific procedures and prices for different types of hup! projects with these companies to ensure you have price reassurance and consistency.
You can choose to work with Assent, MFA or Stroma to carry out your Building Regulation approvals as a simple alternative to working with a Local Authority.
|
|
Assent Building Control Assent is a Corporate Building Control Approved Inspector that works to industry codes of conduct and building control performance standard, working hand-in-hand with its clients to add value to the building control process and make sure projects run as efficiently and effectively as possible. |
|
|
MFA Building Control MFA Building Control is one of the oldest established Registered Building Control Approvers in the country, providing services to domestic and commercial clients throughout England and Wales for over 21 years. |
|
|
Stroma Building Control Stroma is a leading Registered Building Control Approver, providing you with professional and reliable Building Control solutions for commercial and residential buildings. |
Case study - MI Construction North West
Watch Grant from MI Construction North West talk about his first experience with the revolutionary new hup! building system on a recent conservatory transformation project in Lancashire.

