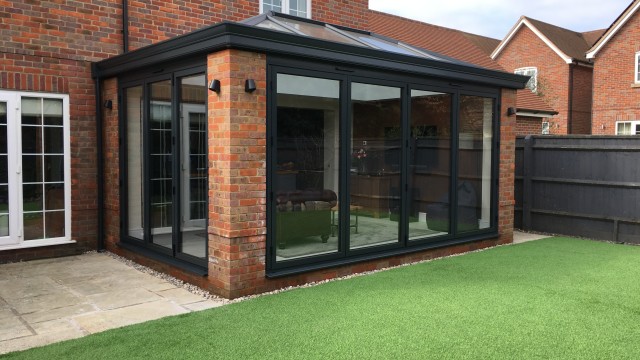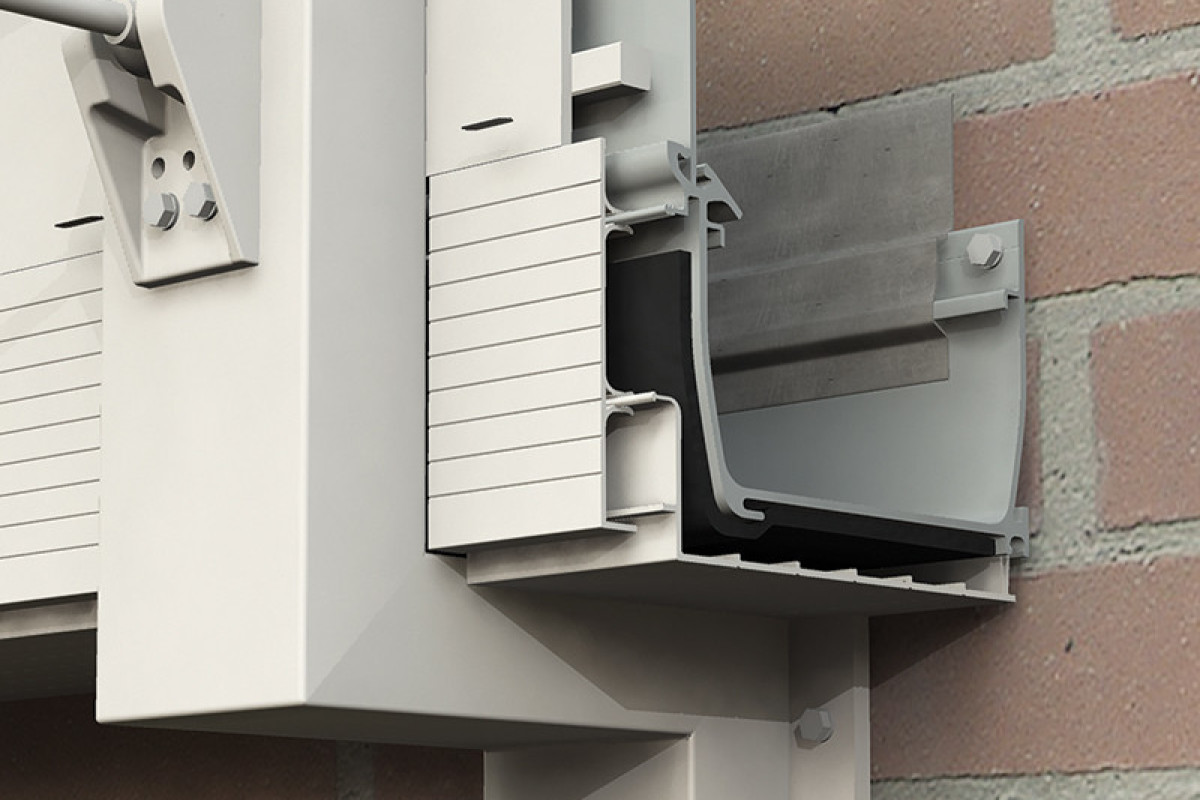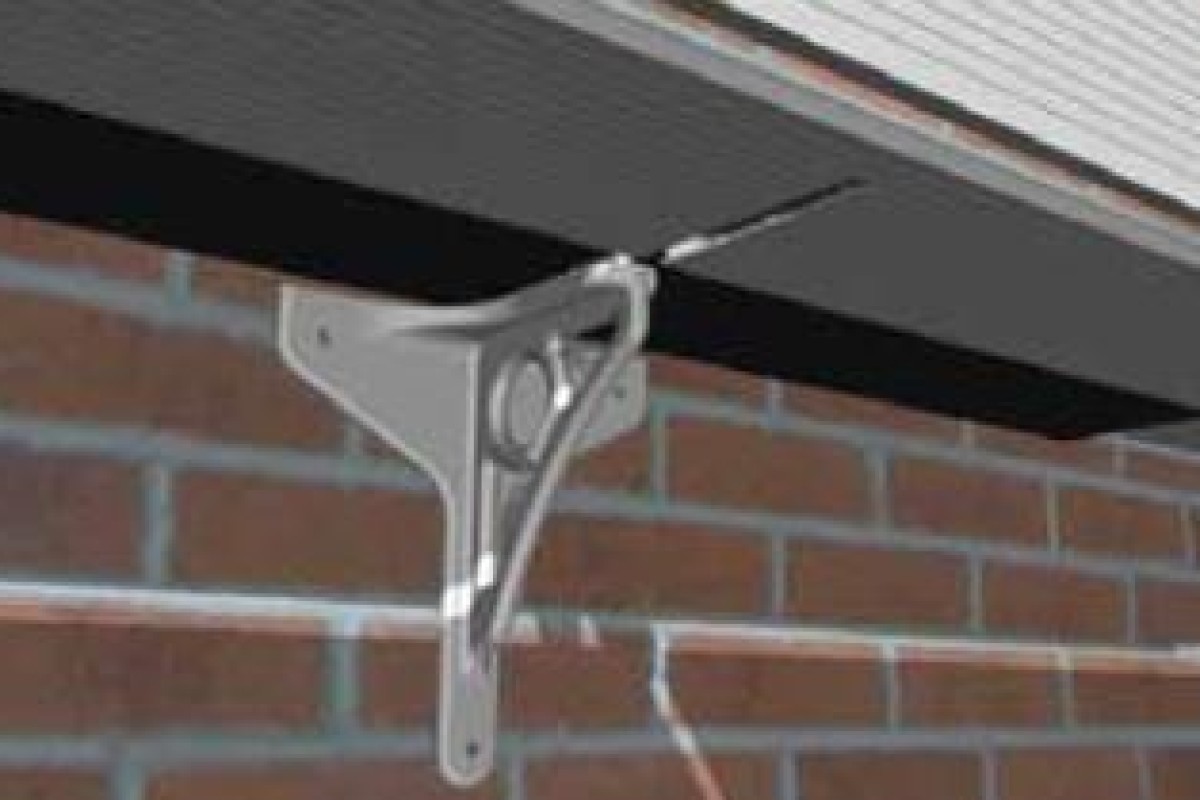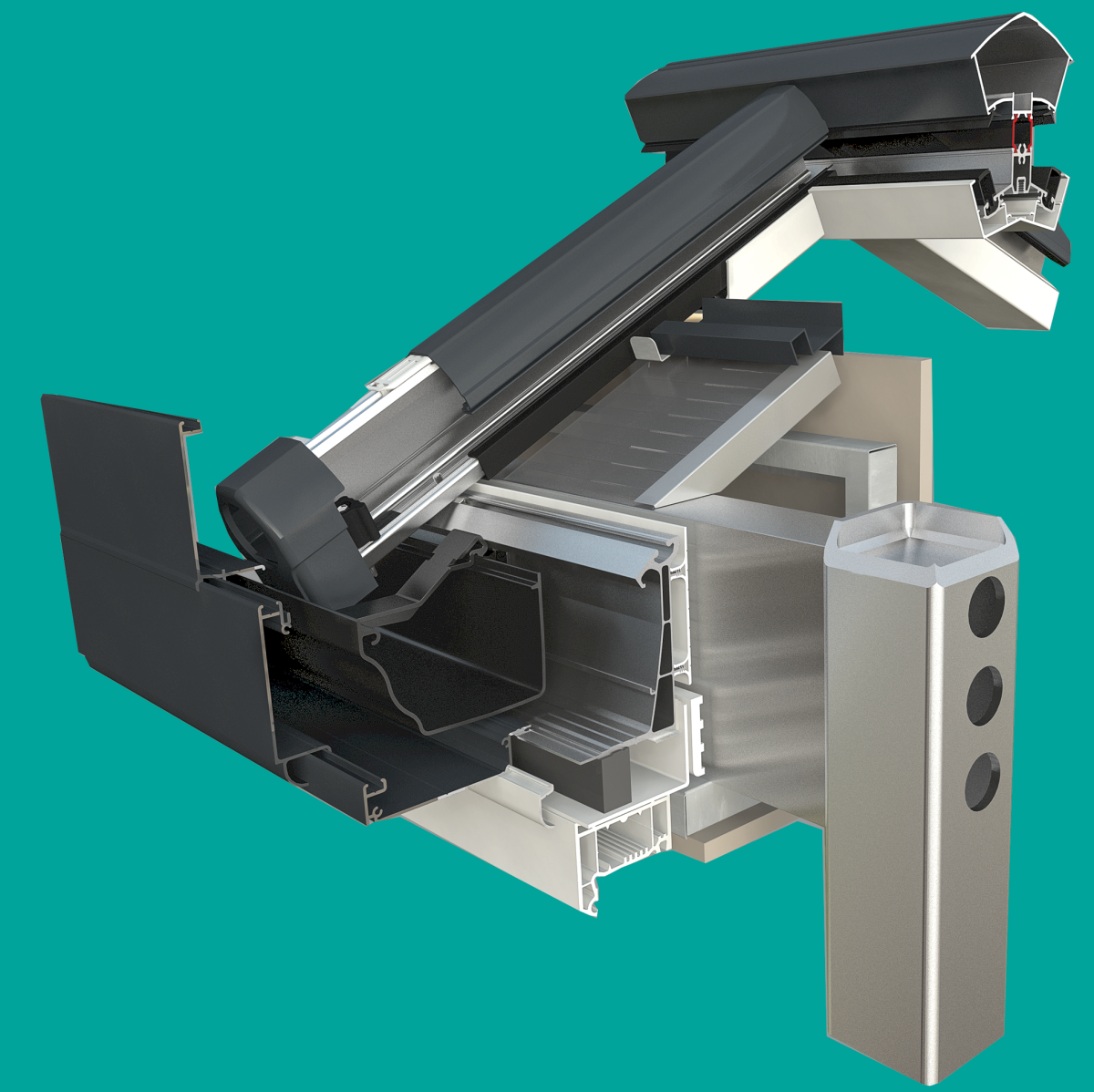Box Gutters
When a conservatory roof slopes backwards towards the host wall a box gutter is required. Ultraframe offers a choice of three main options:
• 165mm standard
• 265mm standard
• Custom design
The latter option is used when the design is particularly bespoke, with Ultraframe using every ounce of its design and fabrication expertise.
It is vital when box gutters are specified that - even at sales stage - the issue of providing adequate support is considered. Attachment to timber fascias alone is NOT sufficient and brick piers, gallows brackets, and other hangers must be considered.
All of Ultraframe’s box gutters are insulated to minimise condensation risk. Where box gutters are jointed, they are sleeved and bolted. Injection moulded adapters are used to ensure seamless and watertight jointing between the Classic uPVC gutter and the aluminium box gutter. Each adapter comes complete with its own dry jointing gasket and measured ‘shot’ of Gutterbond proprietary sealant to ensure rapid completion even in the inclement weather typically found in the U.K.
Gallows Brackets
Gallows brackets are available off the shelf – for both the narrow 165mm and 265mm versions or they can be specially fabricated to suit larger spans: standard or special. They are straightforward to rig and fit, provided the fitment is approached methodically – however, if a box gutter joint falls over a door way, then clearly this solution and option will not work.
If the roof has a tie bar installed or a joint within the box gutter, then a gallows bracket should be installed directly underneath it. With chambered or super duty eaves the maximum centres are 4000mm. With standard eaves and box gutter maximum centres are 2300mm.
Ultraframe offers a choice of 3 gallows bracket options:
-
Standard gallows bracket (165mm and 265mm)
-
Specially fabricated to suit larger spans: standard or special
-
Bolster gallows bracket (used when there is a raised back box gutter)
Ultraspan
Ultraspan technology works together with the Ultrasky Roof beam to reduce the deflection pressure on your doors. The unique Ultraspan frame is concealed within the Ultrasky Roof for uninterrupted sightlines and maximum light.
Every Ultraspan frame is lightweight and easy to manoeuvre on site and designed to be used with window or door frames or can be easily concealed within brick piers or Super-insulated Columns. The goalpost allows you to span up to 6.5m for bi-fold or sliding doors when using the Ultrasky Roof! ... Perfect for customers who want the contemporary aluminium look.
1. Aluminium vertical post
2. Aluminium Horizontal Beam
3. Protective Adhesive Expanding Foam Tape
4. Aluminium L-Shaped header Bracket
5. Extra External Fascia Trim
6. Modesty Panel Factory Cut to Fit
7. Internal Fascia Factory cut to fit
8. Protective Adhesive Glazing Packer




